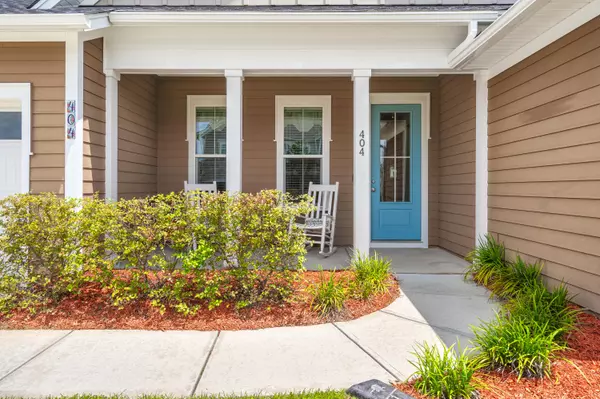Bought with AgentOwned Premiere Group, Inc.
$520,000
$525,000
1.0%For more information regarding the value of a property, please contact us for a free consultation.
404 Ambergate Ln Moncks Corner, SC 29461
4 Beds
3.5 Baths
3,127 SqFt
Key Details
Sold Price $520,000
Property Type Single Family Home
Listing Status Sold
Purchase Type For Sale
Square Footage 3,127 sqft
Price per Sqft $166
Subdivision Foxbank Plantation
MLS Listing ID 23015285
Sold Date 08/18/23
Bedrooms 4
Full Baths 3
Half Baths 1
Year Built 2018
Lot Size 7,840 Sqft
Acres 0.18
Property Description
Discover the life you've been dreaming of in this 1.5 story home located in amenity rich Foxbank. With its generous 3,127 square feet of living space, this home offers 4 bedrooms PLUS a BONUS ROOM, large LOFT and versatile living spaces for all. The chef-inspired kitchen is a focal point featuring DOUBLE WALL OVENS, granite countertops, gorgeous WHITE CABINETS & a LARGE PANTRY providing the perfect setting for culinary endeavors. HARDWOOD floors grace the main living areas enhanced by crown molding and an abundance of NATURAL LIGHT. Step outside to uncover your very own PRIVATE OASIS, featuring a COVERED PATIO and a refreshing INGROUND POOL surrounded by a PRIVACY FENCE. This home is an extraordinary blend of luxury, comfort & convenience - the perfect place to create lasting memories.
Location
State SC
County Berkeley
Area 73 - G. Cr./M. Cor. Hwy 17A-Oakley-Hwy 52
Region Lakeside
City Region Lakeside
Rooms
Primary Bedroom Level Lower
Master Bedroom Lower Ceiling Fan(s), Walk-In Closet(s)
Interior
Interior Features Ceiling - Smooth, Kitchen Island, Walk-In Closet(s), Ceiling Fan(s), Bonus, Eat-in Kitchen, Family, Loft, Pantry
Heating Natural Gas
Cooling Central Air
Flooring Vinyl, Wood
Laundry Laundry Room
Exterior
Garage Spaces 2.0
Fence Fence - Wooden Enclosed
Pool In Ground
Community Features Clubhouse, Dog Park, Fitness Center, Park, Pool, Trash
Utilities Available BCW & SA, Berkeley Elect Co-Op, Dominion Energy
Roof Type Architectural
Porch Covered, Front Porch
Total Parking Spaces 2
Private Pool true
Building
Lot Description Interior Lot
Story 2
Foundation Slab
Sewer Public Sewer
Water Public
Architectural Style Craftsman
Level or Stories One and One Half
New Construction No
Schools
Elementary Schools Foxbank
Middle Schools Berkeley
High Schools Berkeley
Others
Financing Cash,Conventional,FHA,VA Loan
Read Less
Want to know what your home might be worth? Contact us for a FREE valuation!

Our team is ready to help you sell your home for the highest possible price ASAP






