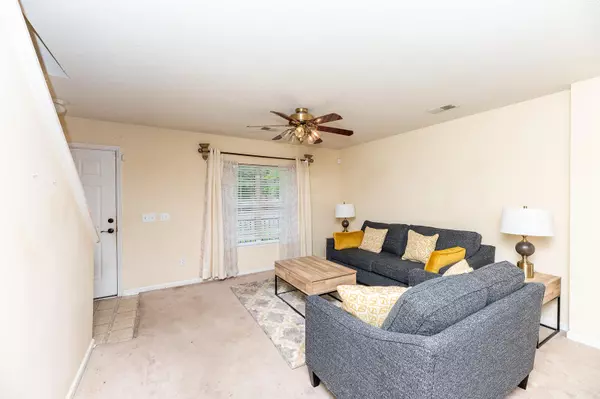Bought with The Boulevard Company, LLC
$327,900
$335,900
2.4%For more information regarding the value of a property, please contact us for a free consultation.
101 Venice St Summerville, SC 29483
5 Beds
2.5 Baths
2,621 SqFt
Key Details
Sold Price $327,900
Property Type Single Family Home
Listing Status Sold
Purchase Type For Sale
Square Footage 2,621 sqft
Price per Sqft $125
Subdivision Brookwood
MLS Listing ID 23011576
Sold Date 08/17/23
Bedrooms 5
Full Baths 2
Half Baths 1
Year Built 2004
Lot Size 6,969 Sqft
Acres 0.16
Property Description
If you are looking for a spacious home in Dorchester District 2 your search is over! This 2600 square feet 5BR home located on the corner 0.16 acre lot, fenced backyard with wooded buffer. Home has great potential and the seller has priced the home to sell AS-IS to provide new homeowner opportunity to make it your own. Mostly cosmetic repairs i.e. carpet, and backyard needed. Home offers an incredibly Open floor plan and provides lots of natural lighting; the living/dining room combo allows plenty of space for entertaining family and friends. Family room is right off the Eat-in kitchen which has lots of counter and cabinet space to prepare your favorite meals. Appliances will convey (electric stove, built-in microwave and dishwasher). Bedrooms are located on the second floorsurrounding the huge open area. Spacious master bedroom has a large walk-in closet. Master bath has double sinks and garden tub. Spacious master bedroom has a large walk-in closet. Master bath has double sinks and a garden tub. Backyard storage doesn't convey. Book your viewing today!
Location
State SC
County Dorchester
Area 63 - Summerville/Ridgeville
Rooms
Primary Bedroom Level Upper
Master Bedroom Upper Walk-In Closet(s)
Interior
Interior Features Ceiling - Blown, Walk-In Closet(s), Eat-in Kitchen, Family, Living/Dining Combo, Separate Dining
Heating Heat Pump
Cooling Central Air
Exterior
Garage Spaces 2.0
Fence Fence - Wooden Enclosed
Community Features Trash
Utilities Available Berkeley Elect Co-Op
Roof Type Asphalt
Porch Patio, Porch - Full Front
Total Parking Spaces 2
Building
Lot Description Level, Wooded
Story 2
Foundation Slab
Sewer Public Sewer
Water Public
Architectural Style Traditional
Level or Stories Two
New Construction No
Schools
Elementary Schools William Reeves Jr
Middle Schools Dubose
High Schools Summerville
Others
Financing Any
Read Less
Want to know what your home might be worth? Contact us for a FREE valuation!

Our team is ready to help you sell your home for the highest possible price ASAP






