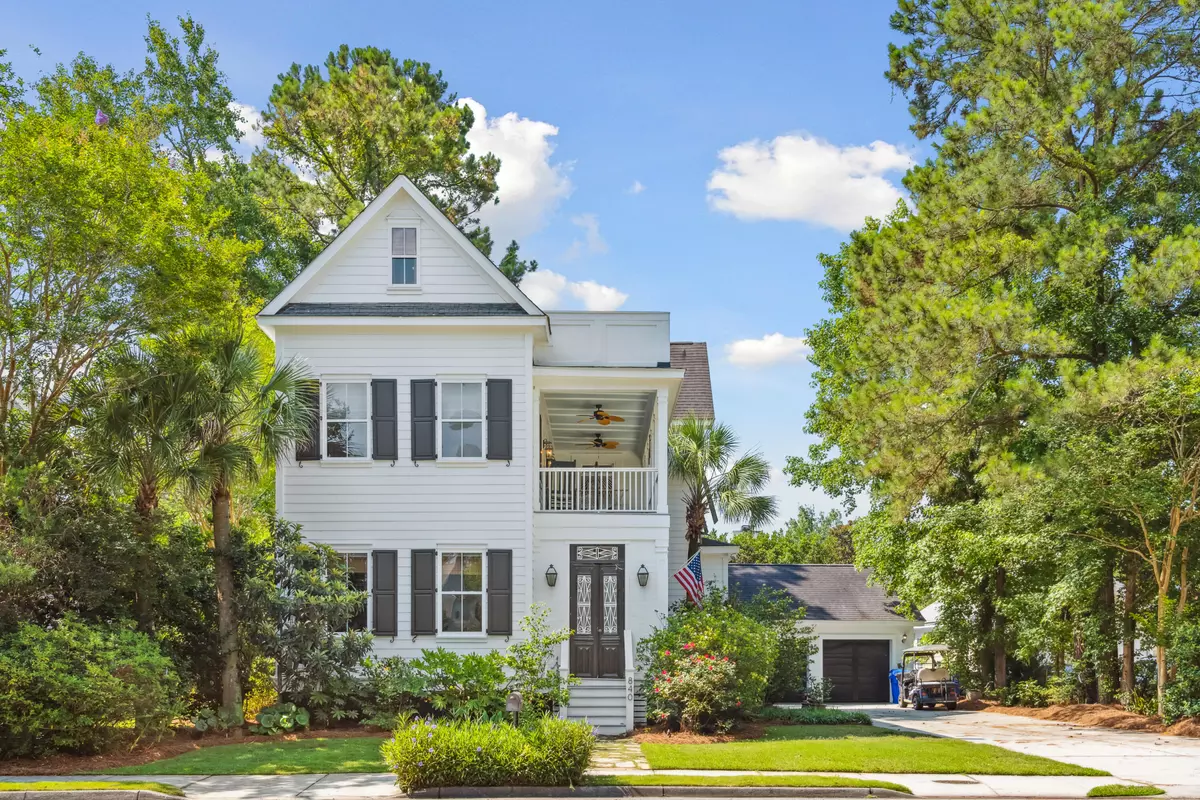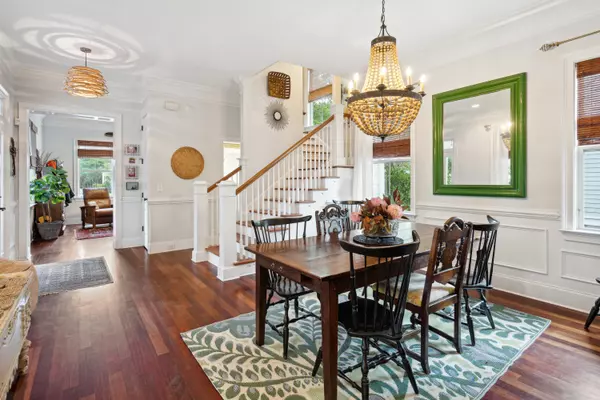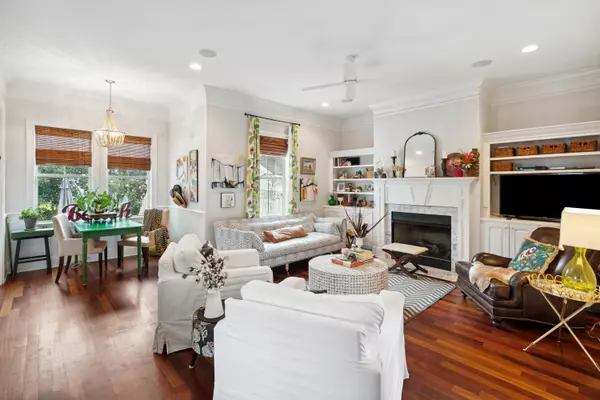Bought with AgentOwned Realty Preferred Group
$1,200,000
$1,249,000
3.9%For more information regarding the value of a property, please contact us for a free consultation.
840 Tupelo Bay Dr Mount Pleasant, SC 29464
4 Beds
2.5 Baths
2,911 SqFt
Key Details
Sold Price $1,200,000
Property Type Single Family Home
Listing Status Sold
Purchase Type For Sale
Square Footage 2,911 sqft
Price per Sqft $412
Subdivision Belle Hall
MLS Listing ID 23013687
Sold Date 08/09/23
Bedrooms 4
Full Baths 2
Half Baths 1
Year Built 2003
Lot Size 7,840 Sqft
Acres 0.18
Property Description
Welcome home to this charming Charleston Single house featuring double piazzas, a freshly painted exterior and ample outdoor space. 840 Tupelo Bay Drive is centrally located within Hibben and is just across the street from the neighborhood park. The expansive driveway is an incredible bonus as it accommodates up to six cars while allowing the garage to be free for additional storage. A spacious front porch creates a warm welcome and offers plenty of room to relax and enjoy the view and breezes. Upon entering the home, you will be greeted by a large office or second living room with ample natural light. Down the hall, an expansive dining room is adjacent to the updated kitchen and eat-in breakfast nook. The family room is open to this space and showcases a gas fireplace and built-in cabinetry. On the second floor, you will find the primary suite and two large bedrooms that share a full bath. The primary bedroom offers a walk-in closet, en suite bath and outdoor access to the upper porch. The third floor features a full bedroom along with a bonus flex space that would be a great media room, workout area or office. Outside, the backyard provides lush vegetation and a stone patio that is perfect for grilling and entertaining. Come experience what it means to call Hibben home at 840 Tupelo Bay Drive.
Location
State SC
County Charleston
Area 42 - Mt Pleasant S Of Iop Connector
Region Hibben
City Region Hibben
Rooms
Master Bedroom Ceiling Fan(s), Outside Access
Interior
Interior Features Ceiling - Smooth, High Ceilings, Walk-In Closet(s), Ceiling Fan(s), Bonus, Eat-in Kitchen, Family, Office, Separate Dining
Heating Electric
Cooling Central Air
Flooring Ceramic Tile, Wood
Fireplaces Number 1
Fireplaces Type Living Room, One
Exterior
Garage Spaces 2.0
Fence Fence - Wooden Enclosed
Community Features Clubhouse, Dock Facilities, Park, Pool, Tennis Court(s), Trash, Walk/Jog Trails
Utilities Available Dominion Energy, Mt. P. W/S Comm
Roof Type Architectural
Total Parking Spaces 2
Building
Lot Description High, Interior Lot, Level
Story 3
Foundation Crawl Space
Sewer Public Sewer
Water Public
Architectural Style Charleston Single
Level or Stories 3 Stories
New Construction No
Schools
Elementary Schools Belle Hall
Middle Schools Laing
High Schools Lucy Beckham
Others
Financing Any
Read Less
Want to know what your home might be worth? Contact us for a FREE valuation!

Our team is ready to help you sell your home for the highest possible price ASAP






