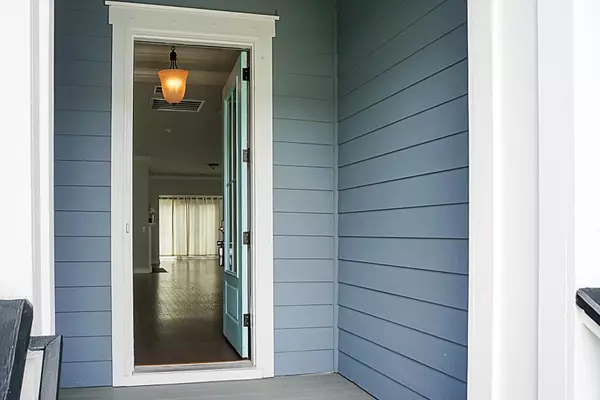Bought with Carolina One Real Estate
$680,000
$695,000
2.2%For more information regarding the value of a property, please contact us for a free consultation.
167 Red Knot Ln Mount Pleasant, SC 29464
3 Beds
2 Baths
2,010 SqFt
Key Details
Sold Price $680,000
Property Type Single Family Home
Listing Status Sold
Purchase Type For Sale
Square Footage 2,010 sqft
Price per Sqft $338
Subdivision Tidal Walk
MLS Listing ID 23013812
Sold Date 08/11/23
Bedrooms 3
Full Baths 2
Year Built 2017
Lot Size 9,147 Sqft
Acres 0.21
Property Description
Welcome home! One story living in Tidal Walk, a newer community in central Mt. Pleasant. This beautiful 3br./2ba. home has great curb appeal being a corner lot and with its open floor plan. Cooking is a breeze with an open kitchen, equipped with stainless steel appliances, gas stove, hood, and granite counters. A split floor plan provides privacy with an ensuite master bedroom on one side of the house, and two bedrooms plus full bath on the other. Family room boasts a gas fireplace. The sunroom is ideal space for an office, sitting area, extra dining, or media room. Hardwood flooring in main living space; and carpet in bedrooms. The fenced in backyard provides privacy, as well as an enclosed area perfect for entertaining, pets and play! The two car attached garage (420sf) was expanded andoffers ample storage and space. Other useful features include gutters, irrigation system, tankless water heater, security system, combo lock on front door, and vapor barrier in crawlspace.
Neighborhood amenities include a pool, clubhouse, and park. The location cannot be beat. An easy ride to pretty much anywhere - 10 minutes to the beach, 15 minutes to downtown, fantastic shopping 1 mile away, in the Belle Hall shopping center, with over 60 stores.
Location
State SC
County Charleston
Area 42 - Mt Pleasant S Of Iop Connector
Rooms
Primary Bedroom Level Lower
Master Bedroom Lower Ceiling Fan(s), Garden Tub/Shower, Walk-In Closet(s)
Interior
Interior Features Ceiling - Smooth, High Ceilings, Kitchen Island, Walk-In Closet(s), Ceiling Fan(s), Family, Entrance Foyer, Living/Dining Combo, Pantry, Sun
Heating Natural Gas
Cooling Central Air
Flooring Ceramic Tile, Wood
Fireplaces Number 1
Fireplaces Type Family Room, Gas Connection, Gas Log, One
Laundry Laundry Room
Exterior
Exterior Feature Lawn Irrigation
Garage Spaces 2.0
Fence Privacy, Fence - Wooden Enclosed
Community Features Clubhouse, Park, Pool, Trash
Utilities Available Dominion Energy, Mt. P. W/S Comm
Roof Type Architectural
Porch Deck, Front Porch
Total Parking Spaces 2
Building
Lot Description 0 - .5 Acre, Interior Lot, Level
Story 1
Foundation Crawl Space
Sewer Public Sewer
Water Public
Architectural Style Cottage, Ranch
Level or Stories One
New Construction No
Schools
Elementary Schools Belle Hall
Middle Schools Laing
High Schools Lucy Beckham
Others
Financing Cash, Conventional, FHA, VA Loan
Special Listing Condition Flood Insurance
Read Less
Want to know what your home might be worth? Contact us for a FREE valuation!

Our team is ready to help you sell your home for the highest possible price ASAP






