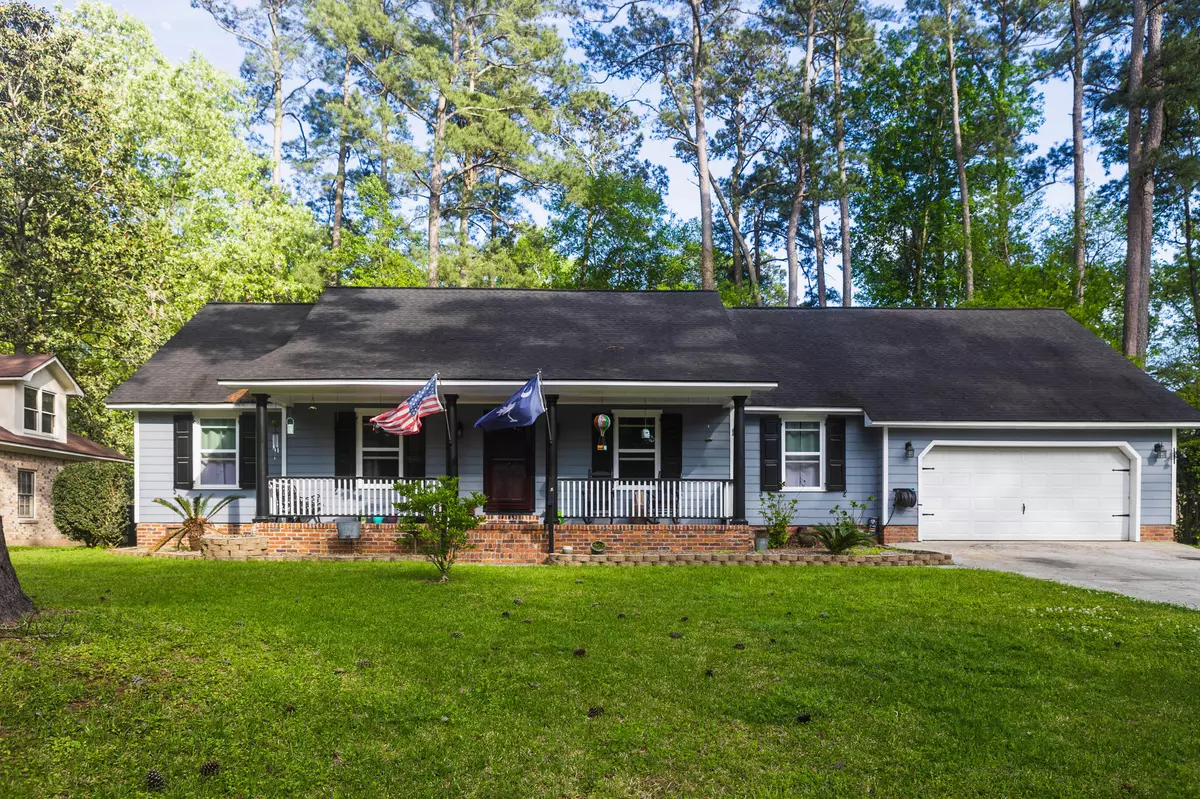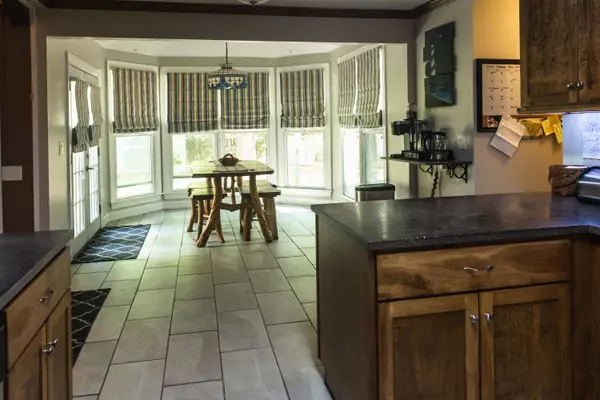Bought with Realty ONE Group Coastal
$370,000
$370,000
For more information regarding the value of a property, please contact us for a free consultation.
215 Nantucket Dr Summerville, SC 29485
4 Beds
2.5 Baths
2,481 SqFt
Key Details
Sold Price $370,000
Property Type Single Family Home
Listing Status Sold
Purchase Type For Sale
Square Footage 2,481 sqft
Price per Sqft $149
Subdivision Ashborough
MLS Listing ID 23007536
Sold Date 08/11/23
Bedrooms 4
Full Baths 2
Half Baths 1
Year Built 1976
Lot Size 0.350 Acres
Acres 0.35
Property Description
Although being sold as-is with the price negotiable, many repairs have been made since being listed. This may be the nicest ''as-is'' home you will ever see. Notice the canopy of mature trees as you drive down Nantucket Dr into this classic Summerville neighborhood. This ranch home has a large FROG with split unit HVAC. The updated kitchen features concrete countertops and beautiful cabinetry. The breakfast nook features so many windows you feel like you're in the extra private backyard. The crawl space was professionally encapsulated. This critical upgrade gives you peace of mind when purchasing a lowcountry home on a crawl space. New windows installed in 2021 contribute to lower energy costs. The large shed/shop out back is wired for electricity.
Location
State SC
County Dorchester
Area 62 - Summerville/Ladson/Ravenel To Hwy 165
Rooms
Primary Bedroom Level Lower
Master Bedroom Lower Walk-In Closet(s)
Interior
Interior Features Beamed Ceilings, Ceiling - Blown, Ceiling - Cathedral/Vaulted, Walk-In Closet(s), Ceiling Fan(s), Eat-in Kitchen, Family, Formal Living, Frog Attached, Separate Dining
Heating Forced Air, Heat Pump, Natural Gas
Cooling Central Air, Other
Flooring Ceramic Tile, Wood
Fireplaces Number 1
Fireplaces Type Family Room, One, Wood Burning
Laundry Laundry Room
Exterior
Garage Spaces 2.0
Fence Fence - Wooden Enclosed
Community Features Clubhouse, Park, Pool, Tennis Court(s), Walk/Jog Trails
Utilities Available Dominion Energy, Summerville CPW
Roof Type Architectural
Porch Front Porch
Total Parking Spaces 2
Building
Lot Description Level
Story 1
Foundation Crawl Space
Sewer Public Sewer
Water Public
Architectural Style Ranch
Level or Stories One
New Construction No
Schools
Elementary Schools Beech Hill
Middle Schools Gregg
High Schools Ashley Ridge
Others
Financing Cash, Conventional, FHA
Read Less
Want to know what your home might be worth? Contact us for a FREE valuation!

Our team is ready to help you sell your home for the highest possible price ASAP






