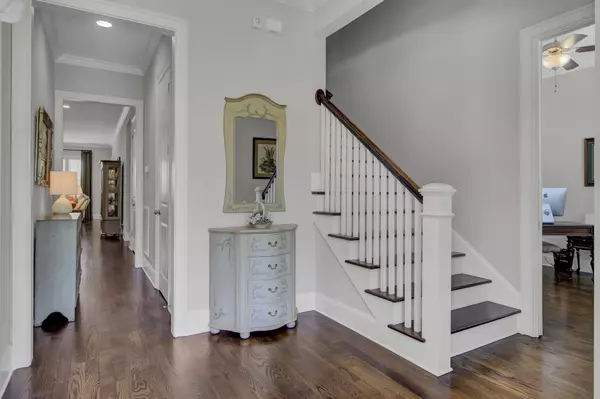Bought with Adams Properties Powered By PMI
$915,000
$925,000
1.1%For more information regarding the value of a property, please contact us for a free consultation.
3102 Yachtsman Dr Mount Pleasant, SC 29466
3 Beds
2.5 Baths
2,852 SqFt
Key Details
Sold Price $915,000
Property Type Single Family Home
Sub Type Single Family Detached
Listing Status Sold
Purchase Type For Sale
Square Footage 2,852 sqft
Price per Sqft $320
Subdivision Dunes West
MLS Listing ID 23014573
Sold Date 08/11/23
Bedrooms 3
Full Baths 2
Half Baths 1
Year Built 2013
Lot Size 7,840 Sqft
Acres 0.18
Property Description
This charming and meticulously maintained low country style home in the Harbour section of Dunes West will certainly delight any homebuyer. The spacious home features an open floor plan, first floor owner's suite, a large kitchen and living area, office, dining room, screened porch, bonus room and more. Brick steps lead to the front porch with double glass doors that open to a bright entrance with the office to the right and dining room to the left. Proceed down the hall to the gourmet kitchen with beautiful, upgraded cabinets, stainless appliances, granite countertops and an oversized island that can seat four. A breakfast table separates the space between the kitchen and the great room that features large windows and built in cabinets and shelves on both sides of the gas fireplace.Off the great room is the screened porch and exit to the detached two car garage that has additional storage above the parking area. The oversized owner's suite features a tray ceiling, new carpeting, shared walk in closet and spa like bathroom with double vanities, cabinets with lots of storage, a walk-in tile shower and large soaking tub.
Upstairs are two generously sized guest bedrooms with a shared full bath. The media room is pre-wired for surround sound with built in rear speakers but can also be used as a playroom, gym, or large home office. There are multiple walk-in closets throughout the house, in addition to a finished heated/cooled attic storage room that is not part of the square foot measurements.
The low maintenance backyard includes an area for grilling and gathering and when the weather is right, stroll down Yachtsman and River Vista Way to the community crab dock and enjoy watching the sunset colors light up the evening sky.
Other highlights include beautifully polished, site finished hardwood floors, manageable and easy to operate polycarbonate hurricane panels and shutters for all the windows, a double door pantry in the kitchen, large laundry room with cabinets, and fresh exterior paint.
A $2500 Lender Credit is available and will be applied towards the buyer's closing costs and pre-paids if the buyer chooses to use the seller's preferred lender. This credit is in addition to any negotiated seller concessions.
Dunes West is a gated community that offers an array of amenities for residents that include miles of paved paths and sidewalks, the new Riverview pavilion, The Harbour boat dock, and crab dock. Club Memberships are additional and include access to three pools, a fitness center, tennis courts, boat storage, and a championship 18-hole Arthur Hills golf course.
Location
State SC
County Charleston
Area 41 - Mt Pleasant N Of Iop Connector
Region The Harbour
City Region The Harbour
Rooms
Primary Bedroom Level Lower
Master Bedroom Lower Ceiling Fan(s), Garden Tub/Shower, Walk-In Closet(s)
Interior
Interior Features Ceiling - Smooth, High Ceilings, Ceiling Fan(s), Bonus, Family, Office, Separate Dining
Heating Electric, Forced Air, Natural Gas
Cooling Central Air
Flooring Ceramic Tile, Wood
Fireplaces Number 1
Fireplaces Type Family Room, Gas Log, One
Laundry Laundry Room
Exterior
Exterior Feature Lawn Irrigation
Garage Spaces 2.0
Community Features Clubhouse, Club Membership Available, Fitness Center, Gated, Golf Course, Golf Membership Available, Pool, RV/Boat Storage, Security, Tennis Court(s), Trash, Walk/Jog Trails
Utilities Available Dominion Energy, Mt. P. W/S Comm
Roof Type Architectural, Asphalt
Porch Front Porch, Screened
Parking Type 2 Car Garage, Garage Door Opener
Total Parking Spaces 2
Building
Lot Description 0 - .5 Acre
Story 2
Foundation Crawl Space
Sewer Public Sewer
Water Public
Architectural Style Traditional
Level or Stories Two
New Construction No
Schools
Elementary Schools Charles Pinckney Elementary
Middle Schools Cario
High Schools Wando
Others
Financing Cash, Conventional
Special Listing Condition Flood Insurance
Read Less
Want to know what your home might be worth? Contact us for a FREE valuation!

Our team is ready to help you sell your home for the highest possible price ASAP






