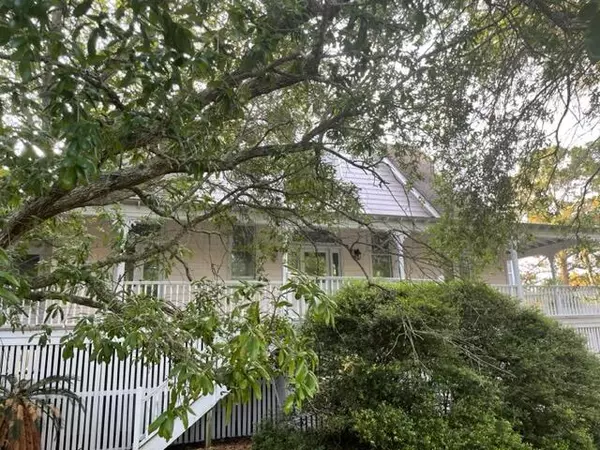Bought with The Boulevard Company, LLC
$1,100,000
$1,556,000
29.3%For more information regarding the value of a property, please contact us for a free consultation.
2 Seagrass Ln Isle Of Palms, SC 29451
3 Beds
2.5 Baths
2,371 SqFt
Key Details
Sold Price $1,100,000
Property Type Single Family Home
Sub Type Single Family Detached
Listing Status Sold
Purchase Type For Sale
Square Footage 2,371 sqft
Price per Sqft $463
Subdivision Wild Dunes
MLS Listing ID 23010776
Sold Date 08/11/23
Bedrooms 3
Full Baths 2
Half Baths 1
Year Built 1990
Lot Size 0.340 Acres
Acres 0.34
Property Description
Our 'House of many porches' offers three sides with wrapped porches to catch every breeze and view! Traditional floor plan has 10' ceilings, heart pine floors, and cypress walls in main.living, kitchen, laundry and hall. The Master has Spa Bath on main and Living room, Split bedrooms, Office, and Spa Bath up! The marsh views and wild life activity are something you will never tire of! Enjoyed by the Sellers for 32 years, It's now your opportunity! Looking for more space? Purchase Lot 3 Seagrass Lane, also available. The ''Out Islands'' neighborhood is a 30 Lot hidden treasure within Wild Dunes. Owners share a private crabbing dock and beach! This in addition to all other Wild Dunes Amenities and options. This could be just what you have been waiting for. Home is under termite bond!Additional notes on interior accents include:
10' Height Smooth Ceilings,
Interior walls lower level living areas and kitchen are also Cypress,
Kitchen cabinets were custom built of Cypress on the rear porch!
Exterior siding is very durable and disease resistant Cypress!
The location is quiet and unbothered by thru traffic, yet minutes from Wild Dunes Golf, Tennis, Pickleball, Fitness, Dining, and Sweetgrass Village
Seller has made improvements to ground level workshop and HVAC chase. Home is under Termite bond.
Location
State SC
County Charleston
Area 45 - Wild Dunes
Rooms
Primary Bedroom Level Lower
Master Bedroom Lower Ceiling Fan(s), Walk-In Closet(s)
Interior
Interior Features Ceiling - Smooth, High Ceilings, Walk-In Closet(s), Ceiling Fan(s), Family, Formal Living, Entrance Foyer, Living/Dining Combo, Office, Pantry
Heating Electric, Heat Pump
Cooling Central Air
Flooring Ceramic Tile, Wood
Fireplaces Number 1
Fireplaces Type Living Room, One
Laundry Laundry Room
Exterior
Exterior Feature Dock - Existing
Community Features Clubhouse, Club Membership Available, Dock Facilities, Fitness Center, Gated, Golf Course, Golf Membership Available, Marina, Park, Pool, Security, Tennis Court(s), Trash, Walk/Jog Trails
Utilities Available Dominion Energy, IOP W/S Comm
Waterfront true
Waterfront Description Marshfront, Tidal Creek
Roof Type Architectural
Porch Front Porch, Porch - Full Front, Screened, Wrap Around
Parking Type 2 Car Carport, 3 Car Carport, Attached, Off Street, Other (Use Remarks)
Total Parking Spaces 5
Building
Lot Description 0 - .5 Acre, Level, Wooded
Story 2
Foundation Raised, Pillar/Post/Pier
Sewer Public Sewer
Water Public
Architectural Style Traditional
Level or Stories Two
New Construction No
Schools
Elementary Schools Sullivans Island
Middle Schools Moultrie
High Schools Wando
Others
Financing Cash, Conventional, 1031 Exchange, FHA, VA Loan
Read Less
Want to know what your home might be worth? Contact us for a FREE valuation!

Our team is ready to help you sell your home for the highest possible price ASAP






