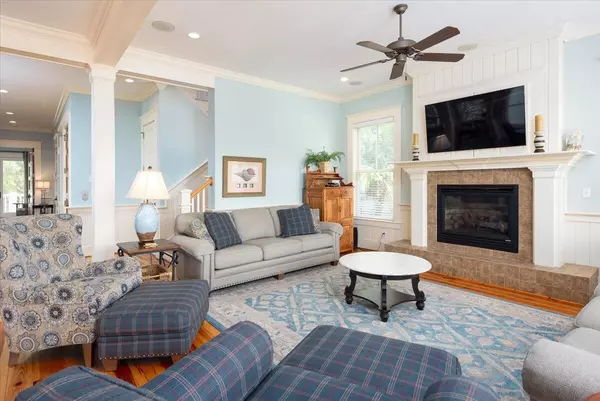Bought with Agent Group Realty
$245,000
$245,000
For more information regarding the value of a property, please contact us for a free consultation.
508 W Ashley Ave #5 Folly Beach, SC 29439
5 Beds
7.5 Baths
5,474 SqFt
Key Details
Sold Price $245,000
Property Type Single Family Home
Sub Type Fractional Ownership
Listing Status Sold
Purchase Type For Sale
Square Footage 5,474 sqft
Price per Sqft $44
Subdivision Folly Beach
MLS Listing ID 23012407
Sold Date 08/08/23
Bedrooms 5
Full Baths 7
Half Baths 1
Year Built 2007
Lot Size 10,454 Sqft
Acres 0.24
Property Description
''All Seasons On Folly Beach'' is a fractional ownership property located close to Charleston, SC. It is designed to provide a unique vacationexperience for 13 families or fewer, allowing each family to enjoy a season of the year in the home. The house features a master bedroom on the first floor, whichoffers a view of the swimming pool and a sense of privacy and seclusion with the surrounding wooded area. On the second floor, there is another masterbedroom that overlooks the ocean. This layout allows for breathtaking views and a serene atmosphere. To take advantage of the coastal location, the houseboasts three levels of decks and porches that face the Atlantic Ocean. Whether you are on the first, second, or third floor, you can enjoy the fresh ocean breezeand savor the salt airThe property is built with a focus on quality and thoughtful luxury, ensuring that every detail is well-crafted and designed for
easy maintenance. The house embodies classic craftsmanship both inside and out, providing a timeless and elegant aesthetic.
"All Seasons" offers an opportunity for shared ownership, allowing families to create lasting memories and enjoy the benefits of
owning a vacation home without the full financial burden. Fee simple, 1/13th undivided interest in property, interval ownership,
with 4 rotating weeks of seasonal vacation each year. Fun, informal, carefree, and inviting describes a vacation home everyone
in the family will want to return to season after season. There's a lot more that makes "All Seasons" a great beach home.
There's quality and thoughtful luxury built into every detail to make this an easy house to maintain, and a joy to own. Classic
craftsmanship inside and out insure your time here makes the most of "All Seasons". Interior highlights include: Three levels of
living space; upscale kitchen including Sub-Zero 48" refrigerator/freezer, 2 dishwashers. microwave. dual master bedrooms,
one on first floor, another on second floor. 10 ft. ceiling on first floor and 9 ft. on second. Granite and Corian counter tops.
Custom cabinetry. Media room/study on first floor with queen size sleeper sofa. 3rd floor family room with wet bar, under
counter refrigerator. Two laundry rooms, one downstairs another on the second floor. Recently refinished heart pine floors
throughout first two floors, carpeted third floor. Tile in all full baths and 2 laundry rooms. All bedrooms have walk in closets.
Wood wainscoting up the 3-level stairwell and in all the halls. Fireplace with gas logs. Four stop elevator. "Smart Wiring"
system with CAT 5. Cable for entertainment and Internet. Exterior Highlights include: 14'x 24' in-ground swimming pool. Stone
paver pool deck. Second row beach home with close beach access right across the street. Outstanding ocean views and
ocean breeze. Two ocean-side porches and 3rd level ocean-side sun deck. Hardi Plank siding for low maintenance. Enclosed
concrete floor garage with outdoor shower beneath house, hot and cold water. Epi decking and stairs. HOA fees include
property taxes, insurance, trash collection,
cable TV, electricity, propane gas, water, management fee, landscaping, pest control and pool maintenance. Don't miss
seasons of fun! Make this home a home for your families beach memories!
Location
State SC
County Charleston
Area 22 - Folly Beach To Battery Island
Rooms
Primary Bedroom Level Lower, Upper
Master Bedroom Lower, Upper Ceiling Fan(s), Dual Masters, Outside Access, Walk-In Closet(s)
Interior
Interior Features Beamed Ceilings, Ceiling - Smooth, High Ceilings, Elevator, Kitchen Island, Walk-In Closet(s), Wet Bar, Ceiling Fan(s), Game, Great, Media, Pantry, Utility
Heating Heat Pump
Cooling Central Air
Flooring Ceramic Tile, Wood
Fireplaces Type Gas Log, Great Room
Laundry Laundry Room
Exterior
Exterior Feature Lawn Irrigation
Garage Spaces 4.0
Fence Partial
Pool In Ground
Community Features Trash
Utilities Available Dominion Energy
Waterfront Description Beach Access
Roof Type Architectural
Porch Deck, Covered, Porch - Full Front
Parking Type 4 Car Garage, Off Street, Garage Door Opener
Total Parking Spaces 4
Private Pool true
Building
Lot Description Level
Story 3
Foundation Raised, Pillar/Post/Pier, Slab
Sewer Septic Tank
Water Public
Level or Stories 3 Stories
New Construction No
Schools
Elementary Schools James Island
Middle Schools Camp Road
High Schools James Island Charter
Others
Financing Cash
Special Listing Condition Flood Insurance, Right of First Refusal
Read Less
Want to know what your home might be worth? Contact us for a FREE valuation!

Our team is ready to help you sell your home for the highest possible price ASAP






