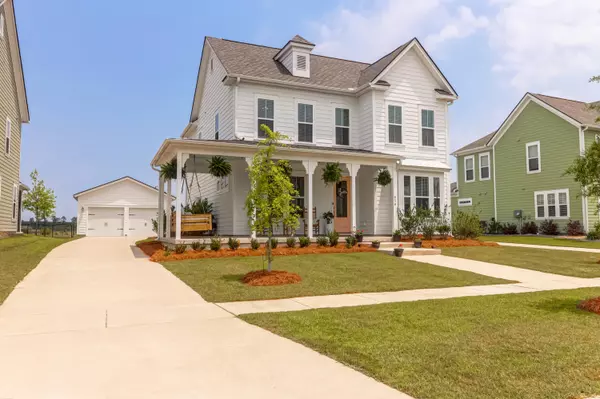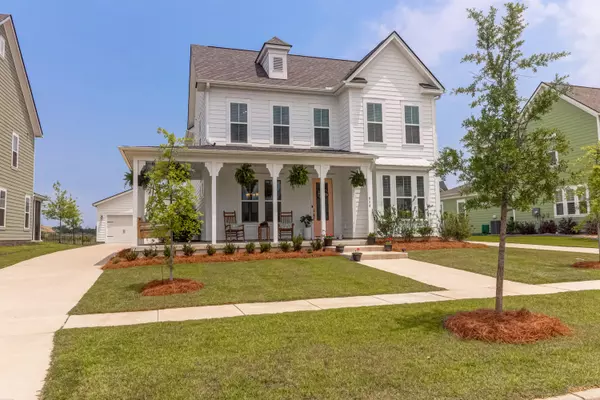Bought with Carolina One Real Estate
$525,000
$525,000
For more information regarding the value of a property, please contact us for a free consultation.
858 Carnes Crossing Blvd Summerville, SC 29486
4 Beds
2.5 Baths
2,144 SqFt
Key Details
Sold Price $525,000
Property Type Single Family Home
Listing Status Sold
Purchase Type For Sale
Square Footage 2,144 sqft
Price per Sqft $244
Subdivision Carnes Crossroads
MLS Listing ID 23012916
Sold Date 10/03/23
Bedrooms 4
Full Baths 2
Half Baths 1
Year Built 2021
Lot Size 7,405 Sqft
Acres 0.17
Property Description
RARE GEM. No other homes like it on the market. PULTE -Hawthorn with front porch Double back porch and amazing views - NO NEED TO WAIT ON NEW CONSTRUCTION. Two car detached garage pond lot with to many upgrades to list. See attached list under documents. Downstairs you have the amazing front porch. You can see & hear your children playing at the park. Short walk to all the new amenities, pool, courts You are welcomed by an open floor plan. The dining room flows to the kitchen and living room. The office/ bedroom is private from the main space. The huge three panel back door will impress. The half bath and drop space have plenty of room. Upstairs the primary bedroom and large bathroom have its own balcony. Additional two bedrooms upstairs and full bathroom. With custom closet and pant
Location
State SC
County Berkeley
Area 74 - Summerville, Ladson, Berkeley Cty
Rooms
Primary Bedroom Level Upper
Master Bedroom Upper Walk-In Closet(s)
Interior
Interior Features Ceiling - Smooth, High Ceilings, Walk-In Closet(s), Family, Entrance Foyer, Pantry, Separate Dining, Study
Heating Natural Gas
Cooling Central Air
Flooring Ceramic Tile, Wood
Fireplaces Number 1
Fireplaces Type Family Room, One
Exterior
Exterior Feature Balcony, Lawn Irrigation
Garage Spaces 2.0
Fence Partial
Community Features Dog Park, Park, Pool, Walk/Jog Trails
Waterfront Description Pond Site
Roof Type Architectural
Porch Deck, Patio, Screened, Wrap Around
Total Parking Spaces 2
Building
Lot Description 0 - .5 Acre
Story 2
Foundation Raised Slab
Sewer Public Sewer
Water Public
Architectural Style Traditional
Level or Stories Two
New Construction No
Schools
Elementary Schools Carolyn Lewis
Middle Schools Carolyn Lewis
High Schools Cane Bay High School
Others
Financing Relocation Property,Any,Cash,Conventional,FHA,VA Loan
Read Less
Want to know what your home might be worth? Contact us for a FREE valuation!

Our team is ready to help you sell your home for the highest possible price ASAP






