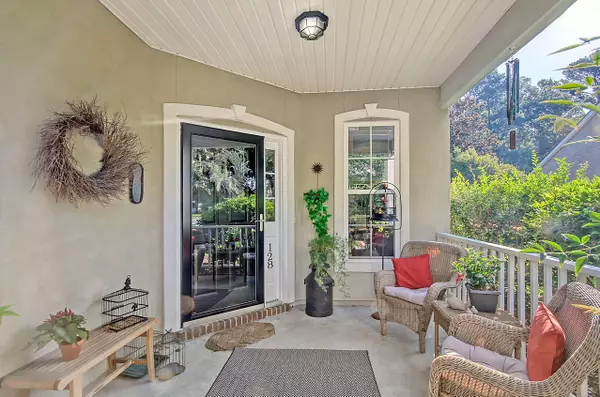Bought with Carolina One Real Estate
$399,900
$399,900
For more information regarding the value of a property, please contact us for a free consultation.
128 High Bridge Rd Summerville, SC 29485
4 Beds
2 Baths
2,207 SqFt
Key Details
Sold Price $399,900
Property Type Single Family Home
Sub Type Single Family Detached
Listing Status Sold
Purchase Type For Sale
Square Footage 2,207 sqft
Price per Sqft $181
Subdivision Bridges Of Summerville
MLS Listing ID 23014879
Sold Date 08/17/23
Bedrooms 4
Full Baths 2
Year Built 2001
Lot Size 9,147 Sqft
Acres 0.21
Property Description
This inviting ranch home is nestled on a pond-front lot on a quiet street in the Bridges of Summerville. The property also backs up to woods for added privacy. As you enter, you're greeted by laminate wood floors, vaulted ceilings, and a spacious open floor plan with abundant natural light. The formal dining room, with crown molding, will be perfect for dinners with family and friends. Enjoy cool evenings in front of the cozy fireplace in the great room where you'll also find floating shelves and a ceiling fan. The open eat-in kitchen boasts stainless steel appliances, granite countertops, a breakfast bar, a pantry, and a breakfast/casual dining area. Refrigerator to convey, with an acceptable offer and as part of the sales contract.Enjoy your morning coffee from the large sun room, which offers built-in shelving, a Mitsubishi ductless mini split heat/air unit, a ceiling fan, recessed lighting, and a palladium window. The spacious master bedroom features a tray ceiling, a ceiling fan, crown molding, a built-in corner shelving unit, a walk-in closet, and a private en suite bathroom with a garden tub and a separate shower. The rest of the bedrooms are also spacious in size and also have ceiling fans. The bonus room over the garage could be used as a 4th bedroom or it would also make an excellent game room, entertainment room, or home office. The large deck and backyard, overlooking the pond, will be perfect for grilling out, entertaining, or just relaxing after a long day. You'll appreciate neighborhood amenities, including a community pool and playground. Conveniently located near shopping, dining, and Historic Downtown Summerville. Come see your new home, today!
**Note: the stained glass art & the fridge in the garage do NOT convey.**
Location
State SC
County Dorchester
Area 62 - Summerville/Ladson/Ravenel To Hwy 165
Rooms
Primary Bedroom Level Lower
Master Bedroom Lower Ceiling Fan(s), Garden Tub/Shower, Walk-In Closet(s)
Interior
Interior Features Ceiling - Blown, Ceiling - Cathedral/Vaulted, Ceiling - Smooth, Tray Ceiling(s), High Ceilings, Garden Tub/Shower, Kitchen Island, Walk-In Closet(s), Ceiling Fan(s), Eat-in Kitchen, Entrance Foyer, Frog Attached, Great, Pantry, Separate Dining, Sun
Heating Forced Air
Cooling Central Air
Flooring Ceramic Tile, Laminate, Vinyl
Fireplaces Number 1
Fireplaces Type Great Room, One, Wood Burning
Laundry Laundry Room
Exterior
Garage Spaces 2.0
Community Features Other, Park, Pool, Trash
Utilities Available Dominion Energy, Summerville CPW
Waterfront Description Pond Site
Roof Type Architectural
Porch Deck, Front Porch
Parking Type 2 Car Garage, Attached, Garage Door Opener
Total Parking Spaces 2
Building
Lot Description 0 - .5 Acre, Interior Lot, Level, Wooded
Story 1
Foundation Slab
Sewer Public Sewer
Water Public
Architectural Style Ranch
Level or Stories One
New Construction No
Schools
Elementary Schools Dr. Eugene Sires Elementary
Middle Schools Oakbrook
High Schools Ashley Ridge
Others
Financing Any, Cash, Conventional, FHA, VA Loan
Read Less
Want to know what your home might be worth? Contact us for a FREE valuation!

Our team is ready to help you sell your home for the highest possible price ASAP






