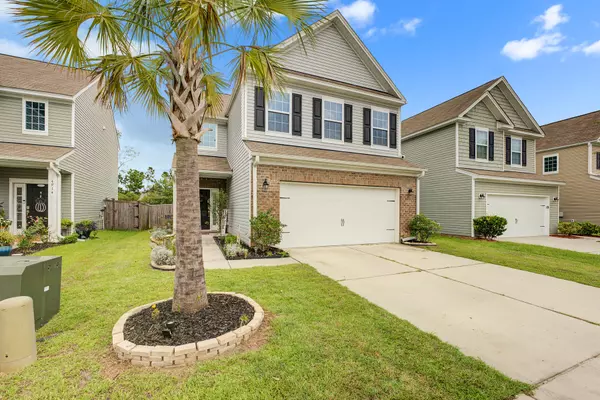Bought with Keller Williams Realty Charleston
$371,000
$382,500
3.0%For more information regarding the value of a property, please contact us for a free consultation.
4916 White Cedar Rd Ladson, SC 29456
4 Beds
2.5 Baths
2,050 SqFt
Key Details
Sold Price $371,000
Property Type Single Family Home
Sub Type Single Family Detached
Listing Status Sold
Purchase Type For Sale
Square Footage 2,050 sqft
Price per Sqft $180
Subdivision Coosaw Preserve
MLS Listing ID 22022521
Sold Date 08/25/23
Bedrooms 4
Full Baths 2
Half Baths 1
Year Built 2016
Lot Size 5,227 Sqft
Acres 0.12
Property Description
This lovely Ladson home sits in a quiet, friendly neighborhood - perfect for your family's next chapter! Inside you'll find an open floor plan with abundant natural light, transforming the living spaces into the heart of this home. The spacious living room features beautiful wood floors that continue into the kitchen - complete with granite countertops, stainless-steel appliances, and plenty of storage space. The sunny, cheerful dining room is another must-see before you head upstairs to the bedrooms.The master boasts a tray ceiling and luxurious en suite bathroom, with a deep soaking tub and dual vanities and his and her closets! The other Three bedrooms are generously sized and perfect for a growing family! The expansive fenced backyard provides plenty of room for kids and pets to play.
The community is in close proximity to Joint Base Charleston, outstanding Dorchester District 2 schools, shopping centers, & a variety of restaurants; also a short drive to downtown Charleston, area beaches, & all the Lowcountry has to offer. If you're looking for a charming home in a prime location, come see this property today!
Use preferred lender to buy this home and receive an incentive towards your closing costs!
Location
State SC
County Dorchester
Area 61 - N. Chas/Summerville/Ladson-Dor
Rooms
Master Bedroom Ceiling Fan(s), Garden Tub/Shower, Multiple Closets, Walk-In Closet(s)
Interior
Interior Features Ceiling - Smooth, High Ceilings, Ceiling Fan(s), Eat-in Kitchen, Family, Entrance Foyer, Pantry
Heating Natural Gas
Cooling Central Air
Flooring Ceramic Tile, Wood
Laundry Laundry Room
Exterior
Garage Spaces 2.0
Fence Privacy, Fence - Wooden Enclosed
Community Features Park, Pool, Trash
Utilities Available Dominion Energy, Dorchester Cnty Water Auth, N Chas Sewer District
Roof Type Asphalt
Porch Patio
Parking Type 2 Car Garage, Garage Door Opener
Total Parking Spaces 2
Building
Lot Description .5 - 1 Acre, Level
Story 2
Foundation Slab
Sewer Septic Tank
Water Public
Architectural Style Traditional
Level or Stories Two
New Construction No
Schools
Elementary Schools Joseph Pye
Middle Schools River Oaks
High Schools Ft. Dorchester
Others
Financing Any, Cash, Conventional, FHA, VA Loan
Read Less
Want to know what your home might be worth? Contact us for a FREE valuation!

Our team is ready to help you sell your home for the highest possible price ASAP






