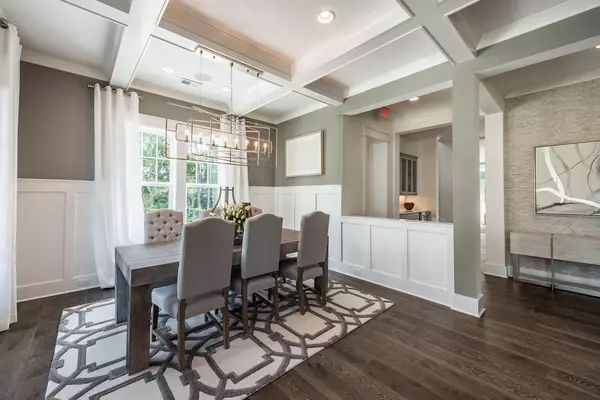Bought with The Boulevard Company, LLC
$1,175,000
$1,242,515
5.4%For more information regarding the value of a property, please contact us for a free consultation.
2305 Braided Ln Mount Pleasant, SC 29466
4 Beds
4 Baths
3,091 SqFt
Key Details
Sold Price $1,175,000
Property Type Single Family Home
Sub Type Single Family Detached
Listing Status Sold
Purchase Type For Sale
Square Footage 3,091 sqft
Price per Sqft $380
Subdivision Dunes West
MLS Listing ID 22022336
Sold Date 08/22/23
Bedrooms 4
Full Baths 4
Year Built 2023
Lot Size 7,840 Sqft
Acres 0.18
Property Description
The Carter, part of the Signature portfolio boasts double front porches, double back porches with screened porch off kitchen area; a gourmet island kitchen with glass upper cabinets, butler's pantry with wine fridge, stainless Kitchenaid appliances, cafe eating area with gathering room located in a spacious open design w/gas fireplace and double French doors off to the covered porch! Owners' suite upstairs with large owner's spa and private covered porch through double French doors! A central loft offers flexible space for work and play, and all bedrooms have own bathrooms! The home has elevator shaft for future installation of elevator. Formal dining room, gas lantern, hardwoods throughout, and much more!
Location
State SC
County Charleston
Area 41 - Mt Pleasant N Of Iop Connector
Rooms
Primary Bedroom Level Upper
Master Bedroom Upper Walk-In Closet(s)
Interior
Interior Features Ceiling - Smooth, High Ceilings, Elevator, Kitchen Island, Walk-In Closet(s), Eat-in Kitchen, Family, Loft, Pantry, Separate Dining
Heating Natural Gas
Fireplaces Number 1
Fireplaces Type Family Room, One
Laundry Laundry Room
Exterior
Exterior Feature Balcony, Lawn Irrigation
Garage Spaces 2.0
Community Features Boat Ramp, Clubhouse, Club Membership Available, Dock Facilities, Dog Park, Fitness Center, Gated, Golf Course, Golf Membership Available, Pool, RV/Boat Storage, Trash, Walk/Jog Trails
Utilities Available Dominion Energy, Mt. P. W/S Comm
Roof Type Architectural, Asphalt
Porch Front Porch, Porch - Full Front, Screened
Parking Type 2 Car Garage, Garage Door Opener
Total Parking Spaces 2
Building
Lot Description 0 - .5 Acre
Story 2
Foundation Raised
Sewer Public Sewer
Water Public
Architectural Style Traditional
Level or Stories Two
New Construction Yes
Schools
Elementary Schools Charles Pinckney Elementary
Middle Schools Cario
High Schools Wando
Others
Financing Any
Special Listing Condition 10 Yr Warranty
Read Less
Want to know what your home might be worth? Contact us for a FREE valuation!

Our team is ready to help you sell your home for the highest possible price ASAP






