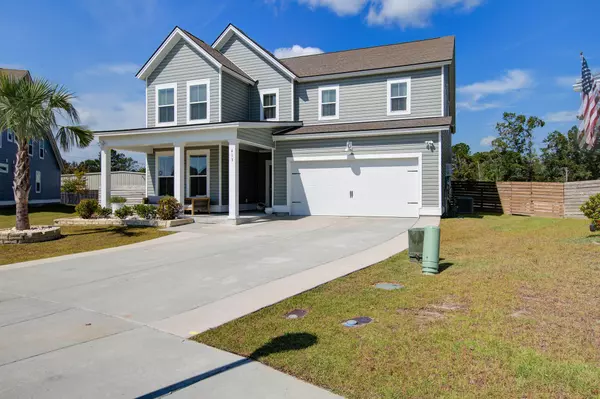Bought with Realty ONE Group Coastal
$465,000
$460,000
1.1%For more information regarding the value of a property, please contact us for a free consultation.
413 W Respite Ln Summerville, SC 29483
4 Beds
3 Baths
3,674 SqFt
Key Details
Sold Price $465,000
Property Type Single Family Home
Sub Type Single Family Detached
Listing Status Sold
Purchase Type For Sale
Square Footage 3,674 sqft
Price per Sqft $126
Subdivision Limehouse Village
MLS Listing ID 23016877
Sold Date 08/25/23
Bedrooms 4
Full Baths 3
Year Built 2020
Lot Size 10,018 Sqft
Acres 0.23
Property Description
Welcome to Limehouse Village and this spacious Jasper floor plan. This beautiful 4 bedroom 3 bathroom home boasts an open floor plan that offers a generous sized kitchen with a butler's pantry, stainless steel appliances with gorgeous gray staggered cabinets, command island, subway tile and lots of counter space. The first level you'll find one bedroom, formal dining room, eat-it kitchen, formal living room, family room and a screened in back porch leading to the back yard with a pond view. The second level features an oversized primary bedroom and ensuite with double sinks, water closet, soaker tub, and separate tiled shower. There are 2 other secondary bedrooms with a third full bathroom and laundry. This community is close to downtown Summerville, with a newer amenity center thatincludes a pool and park. Schedule your showing today!
Location
State SC
County Dorchester
Area 63 - Summerville/Ridgeville
Rooms
Primary Bedroom Level Upper
Master Bedroom Upper Garden Tub/Shower, Multiple Closets
Interior
Interior Features Ceiling - Cathedral/Vaulted, Ceiling - Smooth, Tray Ceiling(s), Garden Tub/Shower, Kitchen Island, Walk-In Closet(s), Bonus, Eat-in Kitchen, Family, Formal Living, Entrance Foyer, Game, Great, Loft, Pantry, Separate Dining
Heating Forced Air, Natural Gas
Cooling Central Air
Flooring Ceramic Tile, Laminate
Laundry Laundry Room
Exterior
Garage Spaces 2.0
Fence Privacy, Fence - Wooden Enclosed
Community Features Park, Pool, Trash
Utilities Available Dominion Energy, Dorchester Cnty Water and Sewer Dept, Dorchester Cnty Water Auth
Waterfront Description Pond
Roof Type Architectural
Porch Patio, Front Porch, Porch - Full Front, Screened
Parking Type 2 Car Garage, Attached, Garage Door Opener
Total Parking Spaces 2
Building
Lot Description 0 - .5 Acre, Level, Wetlands, Wooded
Story 2
Foundation Raised Slab
Sewer Public Sewer
Water Public
Architectural Style Traditional
Level or Stories Two
New Construction No
Schools
Elementary Schools Beech Hill
Middle Schools Gregg
High Schools Summerville
Others
Financing Any,Conventional,FHA,VA Loan
Special Listing Condition 10 Yr Warranty
Read Less
Want to know what your home might be worth? Contact us for a FREE valuation!

Our team is ready to help you sell your home for the highest possible price ASAP






