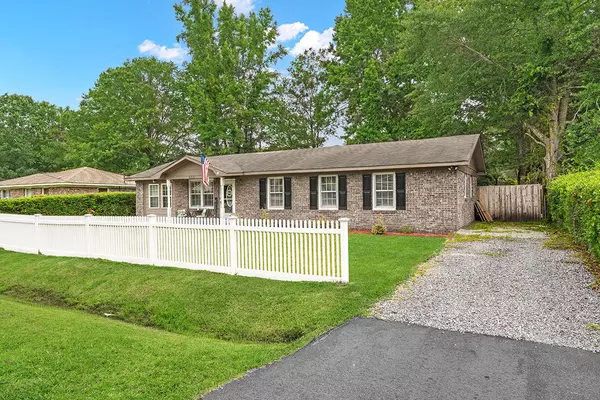Bought with Keller Williams Realty Charleston West Ashley
$220,000
$211,400
4.1%For more information regarding the value of a property, please contact us for a free consultation.
4416 Elderwood Dr Ladson, SC 29456
4 Beds
1.5 Baths
1,400 SqFt
Key Details
Sold Price $220,000
Property Type Single Family Home
Sub Type Single Family Detached
Listing Status Sold
Purchase Type For Sale
Square Footage 1,400 sqft
Price per Sqft $157
Subdivision Woodside Manor
MLS Listing ID 21018245
Sold Date 07/29/21
Bedrooms 4
Full Baths 1
Half Baths 1
Year Built 1971
Lot Size 9,583 Sqft
Acres 0.22
Property Description
This adorable Ranch style house with a gorgeous brick facade and cozy front porch is waiting for you! Plenty of parking space, a vibrant green yard, and a classic white picket fence are sure to warmly welcome you home. Attractive gray walls, smooth ceilings, and elegant crown molding will catch your eye the moment you enter the family room. The eat-in-kitchen laden with gorgeous tile floors boasts immaculate marble countertops, a beautiful subway tile backsplash, and plenty of storage. A sun room with a set of French doors will be the perfect spot to relax and enjoy a cup of coffee. The spacious master bedroom features his and hers closets and access to a full bath. The other 3 rooms are perfect in size and share access to a half bath and the shower in the master bedroom.You will also have access to a large laundry room with plenty of space for storage. Your newly fenced-in backyard is a true retreat with a sizable cemented patio area, an above ground pool with a new pump, an entertaining area with a firepit, and an abundance of space for the kids to run around. Warm Summer days and cool autumn evenings will never be the same! Conveniently located near dining and shopping, you will also be less than 15 minutes away from Azalea Square and all Downtown Summerville has to offer. Come see your new home today!!
**Brand new ADT security system hardware to convey
Location
State SC
County Charleston
Area 32 - N.Charleston, Summerville, Ladson, Outside I-526
Rooms
Primary Bedroom Level Lower
Master Bedroom Lower Ceiling Fan(s), Multiple Closets
Interior
Interior Features Ceiling - Smooth, Ceiling Fan(s), Bonus, Eat-in Kitchen, Family, Sun
Heating Electric
Cooling Central Air
Flooring Ceramic Tile
Laundry Dryer Connection
Exterior
Fence Fence - Wooden Enclosed
Pool Above Ground
Utilities Available Charleston Water Service, Dominion Energy
Roof Type Asphalt
Porch Patio
Private Pool true
Building
Lot Description 0 - .5 Acre
Story 1
Foundation Slab
Water Public
Architectural Style Ranch
Level or Stories One
New Construction No
Schools
Elementary Schools Ladson
Middle Schools Deer Park
High Schools Stall
Others
Financing Cash,Conventional
Read Less
Want to know what your home might be worth? Contact us for a FREE valuation!

Our team is ready to help you sell your home for the highest possible price ASAP






