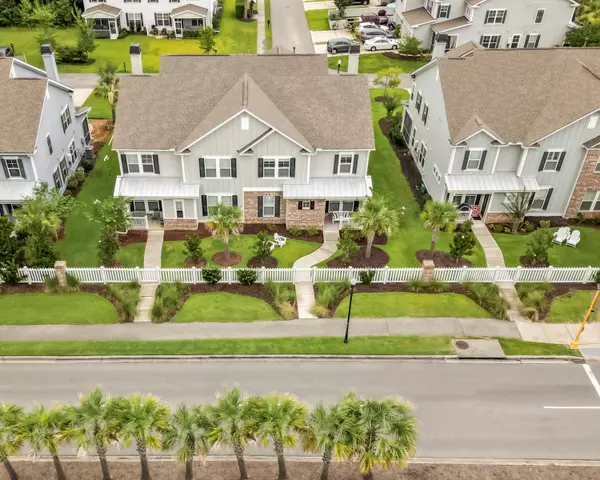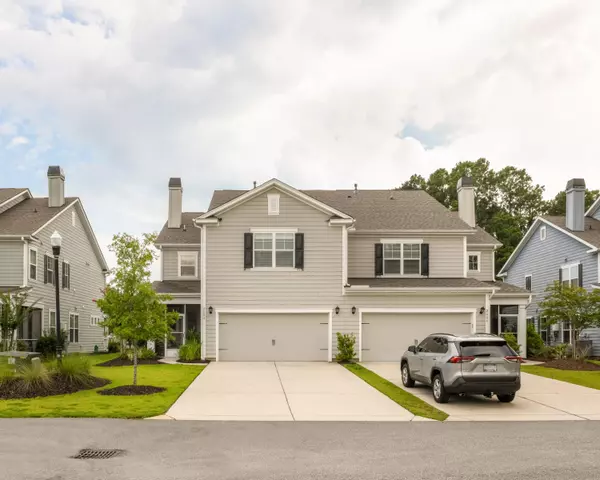Bought with Carolina One Real Estate
$670,000
$675,000
0.7%For more information regarding the value of a property, please contact us for a free consultation.
2684 Park West Boulevard Mount Pleasant, SC 29466
3 Beds
3 Baths
2,768 SqFt
Key Details
Sold Price $670,000
Property Type Single Family Home
Listing Status Sold
Purchase Type For Sale
Square Footage 2,768 sqft
Price per Sqft $242
Subdivision Park West
MLS Listing ID 23016350
Sold Date 09/07/23
Bedrooms 3
Full Baths 3
Year Built 2019
Lot Size 5,227 Sqft
Acres 0.12
Property Description
Walking into the home you are greeted with an oversized kitchen island with granite counters, tons of cabinet space, stainless steel gas appliances, and tile backsplash. You instantly take in the 5'' hardwood floors and open concept eating/living room. Also, the first floor contains a walk in pantry, drop zone by the garage door, large guest bedroom with walk in closet, and full bathroom. Upstairs you are greeted by a large loft with natural sunlight. The owner's suite offers a tray ceiling, walk in tile shower, linen closet, two separate vanities and oversized closet. Additionally, there are two guest bedrooms and third full bath. Beautiful plantation shutters and shades adorn all windows. Park inside a spacious 2 car garage and enjoy the outdoors in the property's screened in porch.A $2,500 lender credit is available and will be applied towards the buyer's closing costs and pre-paids if the buyer chooses to use the seller's preferred lender. This credit is in addition to any negotiated seller concessions.
Location
State SC
County Charleston
Area 41 - Mt Pleasant N Of Iop Connector
Region Center Park North
City Region Center Park North
Rooms
Primary Bedroom Level Upper
Master Bedroom Upper Ceiling Fan(s), Sitting Room, Walk-In Closet(s)
Interior
Interior Features Ceiling - Smooth, Tray Ceiling(s), High Ceilings, Kitchen Island, Walk-In Closet(s), Ceiling Fan(s), Eat-in Kitchen, Entrance Foyer, Great, Living/Dining Combo, Loft, In-Law Floorplan, Pantry
Heating Natural Gas
Cooling Central Air
Flooring Ceramic Tile, Wood
Laundry Laundry Room
Exterior
Exterior Feature Lawn Irrigation
Garage Spaces 2.0
Fence Partial
Community Features Clubhouse, Fitness Center, Park, Pool, Tennis Court(s), Walk/Jog Trails
Roof Type Architectural
Porch Front Porch, Screened
Total Parking Spaces 2
Building
Lot Description 0 - .5 Acre
Story 2
Foundation Slab
Sewer Public Sewer
Water Public
Level or Stories Two
New Construction No
Schools
Elementary Schools Laurel Hill Primary
Middle Schools Cario
High Schools Wando
Others
Financing Any
Read Less
Want to know what your home might be worth? Contact us for a FREE valuation!

Our team is ready to help you sell your home for the highest possible price ASAP






