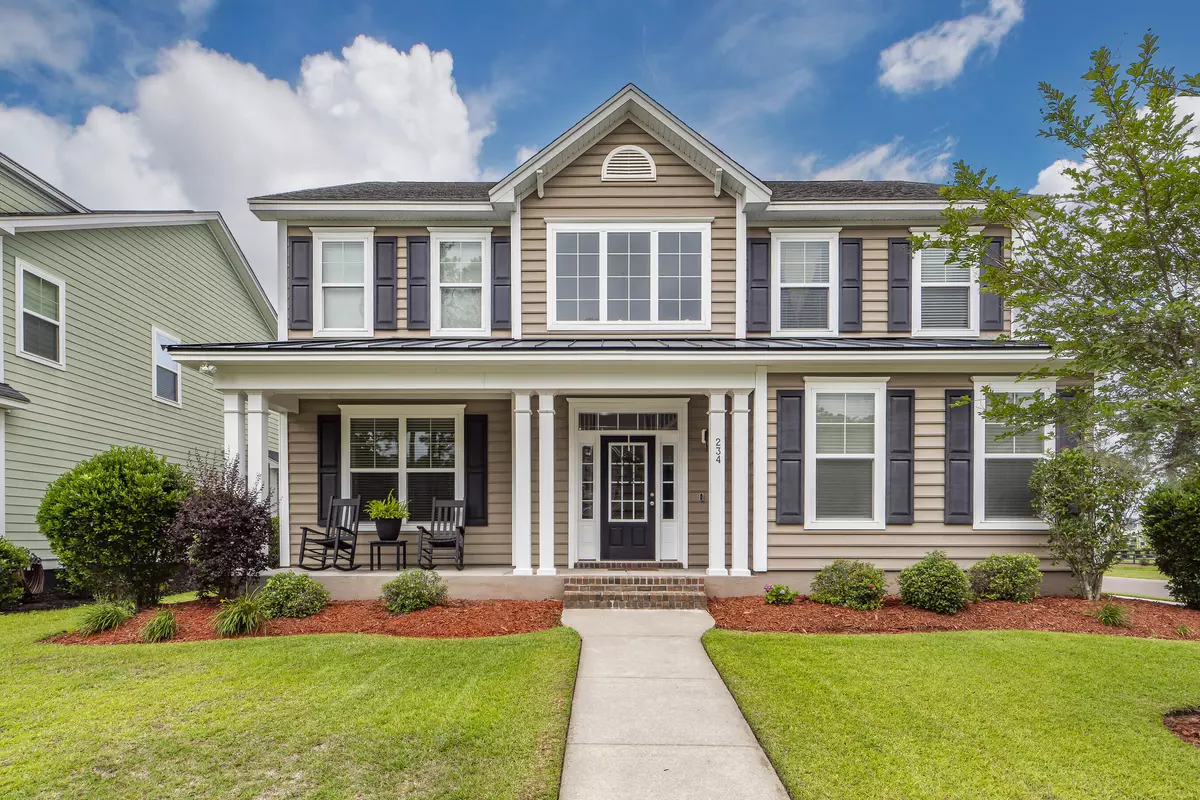Bought with TSG Real Estate Inc
$455,000
$464,900
2.1%For more information regarding the value of a property, please contact us for a free consultation.
234 Foxbank Plantation Blvd Moncks Corner, SC 29461
5 Beds
4 Baths
3,051 SqFt
Key Details
Sold Price $455,000
Property Type Single Family Home
Listing Status Sold
Purchase Type For Sale
Square Footage 3,051 sqft
Price per Sqft $149
Subdivision Foxbank Plantation
MLS Listing ID 23012503
Sold Date 08/31/23
Bedrooms 5
Full Baths 4
Year Built 2010
Lot Size 8,276 Sqft
Acres 0.19
Property Description
This gorgeous home is located on a beautifully landscaped corner lot. The kitchen has stainless steel appliances, gas range and quartz countertops. This home boasts 5 bedrooms in all. Upstairs the Master Suite has a tray ceiling with his and her closets and bathroom. Three other bedrooms are located upstairs with two additional bathrooms. Two of those rooms share a Jack and Jill bathroom while the other has its own. A mother-in-law suite is located on the first floor with its own full bath. Laundry is upstairs. The neighborhood has many amenities and is a short walk or golf cart ride to school, restaurants, and even a new Publix grocery store.
Location
State SC
County Berkeley
Area 73 - G. Cr./M. Cor. Hwy 17A-Oakley-Hwy 52
Rooms
Primary Bedroom Level Upper
Master Bedroom Upper Ceiling Fan(s), Garden Tub/Shower, Multiple Closets, Walk-In Closet(s)
Interior
Interior Features Ceiling - Smooth, Tray Ceiling(s), High Ceilings, Garden Tub/Shower, Kitchen Island, Walk-In Closet(s), Ceiling Fan(s), Bonus, Eat-in Kitchen, Family, Entrance Foyer, Office, Other (Use Remarks), Pantry, Separate Dining
Heating Natural Gas
Cooling Central Air
Flooring Ceramic Tile, Laminate, Wood
Fireplaces Type Family Room, Gas Log
Laundry Laundry Room
Exterior
Garage Spaces 2.0
Community Features Dog Park, Fitness Center, Pool
Utilities Available BCW & SA, Berkeley Elect Co-Op, Dominion Energy
Roof Type Architectural,Metal
Porch Front Porch
Total Parking Spaces 2
Building
Lot Description 0 - .5 Acre, High
Story 2
Foundation Raised Slab
Sewer Public Sewer
Water Public
Architectural Style Traditional
Level or Stories Two
New Construction No
Schools
Elementary Schools Foxbank
Middle Schools Berkeley
High Schools Berkeley
Others
Financing Any
Read Less
Want to know what your home might be worth? Contact us for a FREE valuation!

Our team is ready to help you sell your home for the highest possible price ASAP






