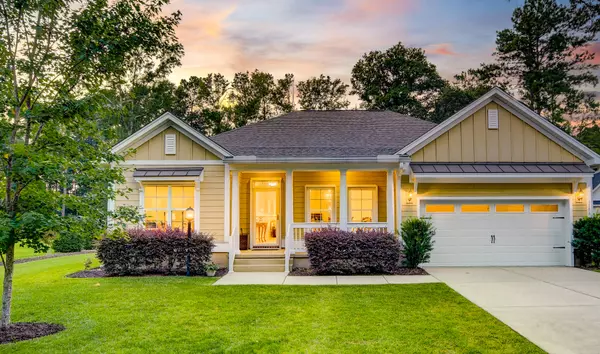Bought with The Boulevard Company, LLC
$660,000
$678,000
2.7%For more information regarding the value of a property, please contact us for a free consultation.
3156 Olivia Marie Ln Johns Island, SC 29455
3 Beds
2 Baths
2,150 SqFt
Key Details
Sold Price $660,000
Property Type Single Family Home
Sub Type Single Family Detached
Listing Status Sold
Purchase Type For Sale
Square Footage 2,150 sqft
Price per Sqft $306
Subdivision Waterloo Estates
MLS Listing ID 23013424
Sold Date 10/11/23
Bedrooms 3
Full Baths 2
Year Built 2017
Lot Size 0.450 Acres
Acres 0.45
Property Description
Three bedroom plus a flexible space! Well maintained single-story property in the quiet neighborhood of Waterloo. As you approach the inviting front porch, you'll immediately feel the southern charm that this property has. Step inside to discover the open floor plan, high ceilings and the attractive wide-plank flooring that adds a touch of sophistication to the entire space. To the right, a formal dining room awaits, perfect for hosting memorable gatherings. Through the glass French doors to the left, you'll find a versatile flex room, which can be customized to suit your needs, whether it be a cozy home office or a quiet reading nook.The seamlessly integrated kitchen features a large central island with counter seating, granite countertops, and a suite of stainless steel appliances, including a gas range and double wall ovens. Prepare delectable meals while effortlessly entertaining guests. Adjacent to the kitchen, a charming breakfast nook provides a cozy spot to enjoy your morning coffee. Retreat to the expansive primary suite, boasting a tray ceiling and a wall of windows that bathes the room in natural light. Discover a spacious walk-in closet, providing ample storage for all your belongings. The luxurious en-suite bathroom offers a double vanity, allowing for simultaneous morning routines, and a tiled shower with a bench, providing a spa-like experience in the comfort of your own home. Two additional bedrooms and a full bathroom offer comfortable living arrangements for family members or guests. Convenience is key, and this home delivers with a large laundry room featuring a utility area that leads to the garage, making household chores a breeze. Indulge in the pleasures of outdoor living with a screened-in back porch, perfect for enjoying warm summer evenings while being protected from the elements. During their time in the home the current owners have made a number of improvements including adding hurricane shutters, six light/sun tunnels, a sprinkler system for the lawn, gutters and downspouts, and paved the driveway and walkway.
This property is located 2.3 miles from Food Lion, 3.2 miles from trendy restaurants on Maybank Hwy, 10.4 miles from historic downtown Charleston, 15.3 miles from Seabrook and Kiawah Islands, 18.6 miles from Charleston International Airport.
Schedule a showing today and be prepared to fall in love with every detail this remarkable home has to offer!
Location
State SC
County Charleston
Area 23 - Johns Island
Rooms
Primary Bedroom Level Lower
Master Bedroom Lower Ceiling Fan(s), Walk-In Closet(s)
Interior
Interior Features Ceiling - Smooth, Tray Ceiling(s), High Ceilings, Kitchen Island, Walk-In Closet(s), Ceiling Fan(s), Eat-in Kitchen, Family, Entrance Foyer, Office, Pantry, Separate Dining, Study
Heating Natural Gas
Cooling Central Air
Flooring Ceramic Tile
Laundry Laundry Room
Exterior
Exterior Feature Lawn Irrigation
Garage Spaces 2.0
Community Features Gated, Walk/Jog Trails
Utilities Available Berkeley Elect Co-Op, Dominion Energy, John IS Water Co
Roof Type Architectural
Porch Front Porch, Screened
Parking Type 2 Car Garage, Attached, Garage Door Opener
Total Parking Spaces 2
Building
Lot Description 0 - .5 Acre, Interior Lot
Story 1
Foundation Raised Slab
Sewer Septic Tank
Water Public
Architectural Style Traditional
Level or Stories One
New Construction No
Schools
Elementary Schools Angel Oak
Middle Schools Haut Gap
High Schools St. Johns
Others
Financing Any
Read Less
Want to know what your home might be worth? Contact us for a FREE valuation!

Our team is ready to help you sell your home for the highest possible price ASAP






