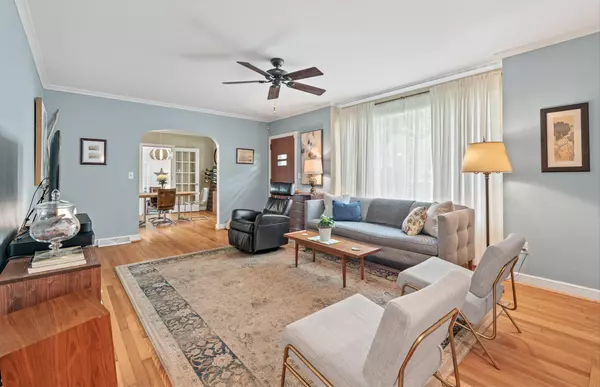Bought with Lighthouse Real Estate, LLC
$869,000
$869,000
For more information regarding the value of a property, please contact us for a free consultation.
4 Tarleton Dr Charleston, SC 29407
3 Beds
1.5 Baths
1,741 SqFt
Key Details
Sold Price $869,000
Property Type Single Family Home
Sub Type Single Family Detached
Listing Status Sold
Purchase Type For Sale
Square Footage 1,741 sqft
Price per Sqft $499
Subdivision South Windermere
MLS Listing ID 23015700
Sold Date 08/31/23
Bedrooms 3
Full Baths 1
Half Baths 1
Year Built 1951
Lot Size 10,018 Sqft
Acres 0.23
Property Description
This Classic South Windermere 3 bedroom, 1.5 bath brick home's entrance is framed perfectly by two stunning Live Oak trees. With only 2 owners since original construction in the 1950s, 4 Tarleton Drive offers a perfect blend of mid-century original charm and modern updates. The spacious kitchen features Virginia soapstone countertops, recessed lighting and a glass tile backsplash. The kitchen is flanked on either end by the dining room and a cozy sitting area. The living room and bedrooms are all generously sized and there is a separate dedicated office space. The backyard is an outdoor living space built for enjoyment and entertaining.A 1000 square foot bluestone patio with ample room for outdoor grilling, dining and lounging. Check out the custom storage shed and pass through garage door! The grass back yard offers plenty of room for play and is surrounded by a custom fence with a 10 ft. wide gate for your boat. There's even a mature, fruiting Pecan tree in the backyard! Additional updates include newer HVAC, attic insulation and the roofing system is to SC Safe Home standards. South Windermere is known for its close proximity to downtown, walkable shopping and dining, Avondale and the West Ashley Greenway. No showings until 2pm on Thursday, 07/13/2023.
Location
State SC
County Charleston
Area 11 - West Of The Ashley Inside I-526
Interior
Interior Features Ceiling - Smooth, Family, Entrance Foyer, Office, Separate Dining
Heating Forced Air, Natural Gas
Cooling Central Air
Flooring Ceramic Tile, Wood
Fireplaces Number 1
Fireplaces Type Family Room, One
Exterior
Exterior Feature Stoop
Garage Spaces 1.0
Fence Fence - Wooden Enclosed
Utilities Available Charleston Water Service, Dominion Energy
Roof Type Architectural, Asphalt
Porch Patio
Parking Type 1 Car Garage, Attached
Total Parking Spaces 1
Building
Lot Description 0 - .5 Acre, Interior Lot
Story 1
Foundation Crawl Space
Sewer Public Sewer
Water Public
Architectural Style Traditional
Level or Stories One
New Construction No
Schools
Elementary Schools St. Andrews
Middle Schools C E Williams
High Schools West Ashley
Others
Financing Any
Read Less
Want to know what your home might be worth? Contact us for a FREE valuation!

Our team is ready to help you sell your home for the highest possible price ASAP






