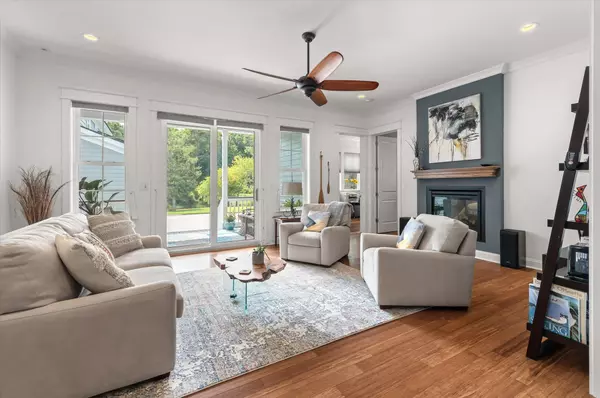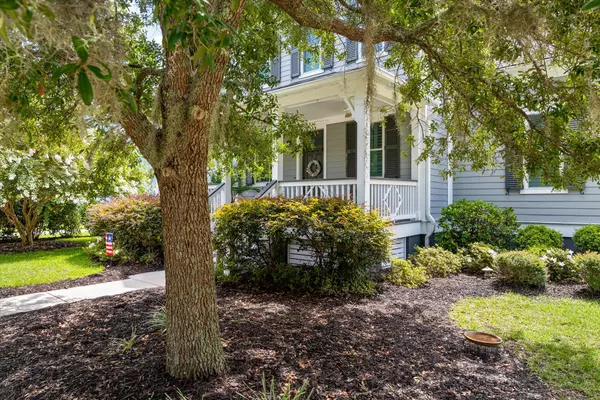Bought with Akers Ellis Real Estate LLC
$905,000
$864,900
4.6%For more information regarding the value of a property, please contact us for a free consultation.
3434 Acorn Drop Ln Johns Island, SC 29455
4 Beds
2.5 Baths
2,928 SqFt
Key Details
Sold Price $905,000
Property Type Single Family Home
Listing Status Sold
Purchase Type For Sale
Square Footage 2,928 sqft
Price per Sqft $309
Subdivision The Villages In St Johns Woods
MLS Listing ID 23016774
Sold Date 08/30/23
Bedrooms 4
Full Baths 2
Half Baths 1
Year Built 2013
Lot Size 0.260 Acres
Acres 0.26
Property Description
Welcome to the pinnacle of modern luxury living on Johns Island! This exquisite custom built, NO flood zone home is located in the highly desirable community of The Villages in St. Johns Woods, offering a harmonious blend of elegance, sophistication, and convenience. With 4 bedrooms and 2.5 bathrooms, this stunning residence boasts an array of top-of-the-line features that are sure to captivate even the most discerning homebuyer. Beyond the allure of the interior, this home's eco-consciousness is impressive. The property features paid-off solar panels, a Daiken HVAC premium system, a Mannabloc water distribution system, and platinum LEED-certified energy-efficient SIPS construction, guaranteeing minimal environmental impact and maximum energy efficiency and savings.Step inside and immediately notice the masterful design. The great room features a dual sided fireplace and an abundance of natural light. The warm and inviting atmosphere that makes everyone feel at home. Conveniently located on the main floor, the master bedroom offers a perfect sanctuary for relaxation and privacy. The ensuite bathroom, showcased in the prestigious Charleston Home + Design magazine, features a luxurious curbless shower that provides a spa-like experience daily. With his and hers vanities crafted by Haas Cabinets, a comforting heat lamp, and elegant marble countertops, the bathroom exudes timeless elegance. Additionally, the walk-in master closet provides generous space to accommodate your wardrobe collections.
The kitchen is a chef's ultimate fantasy and the heart of this home. It boasts luxurious quartz countertops, sleek soft-close cabinets, convenient pull-out shelves, and custom vertical racks, creating an efficient and organized cooking haven. Equipped with a natural gas oven that's fully vented to the exterior, the kitchen ensures a delightful culinary experience. The spacious island adds to the joy of cooking and entertaining. For hosting guests, the home effortlessly accommodates social gatherings with a separate dining room, offering an elegant space for formal occasions and special get-togethers.
Everywhere you look, the meticulous attention to detail is evident, with a tailor-made spalted maple wood pedestal in the powder room, gorgeous crown molding throughout, custom integrated features, and smart technology, ensuring comfort and convenience at your fingertips. Even the laundry/mudroom boasts built-in cabinets and cork floors for simplicity. No expenses were spared in creating this sanctuary, with every inch thoughtfully designed. Embrace the enchantment of the 10' ceilings on the first floor, 9' on the 2nd floor and vaulted ceilings in the exercise room/playroom/office/theater room, elevating the living experience to a whole new level.
Rest assured that comfort and safety are paramount, with no carpet in the entire house, PGT Florida rated impact-resistant hurricane windows, and Bahama shutters, Carolina shutters, and thermal shades throughout the whole house. To top it all off, this home has been immaculately maintained, with no shoes or pets ever stepping foot inside, offering a pristine and inviting environment.
This home is not just a marvel inside but also offers captivating outdoor spaces. Enjoy mornings on the charming front porch or relax in the tranquility of the private backyard, complete with a serene pond and back porch for alfresco dining and entertaining. Additionally, you'll find a natural gas hook-up outside for the gas grill, perfect for outdoor cooking and entertaining. Indulge in the ultimate outdoor retreat with a beautiful potting shed located on the property. On one side, it provides ample storage space for all your gardening needs, while on the other side, a charming screened-in retreat with privacy allows you to immerse yourself in the peaceful ambiance of the pond and surrounding nature.
But the luxuries don't end there! This home also features an electric car charging station in the 2.5 car garage, showcasing its commitment to modern technologies and eco-conscious living and savings. The garage itself was thoughtfully designed with easy expansion above, featuring a load-bearing floor and an engineered truss system, providing endless possibilities for future enhancements.
You'll be delighted to find a convenient sprinkler system that ensures your lawn stays lush and well-maintained effortlessly. For added peace of mind, the home comes with an encapsulated crawl space, providing enhanced protection. Moreover, a whole house generator is also included, ensuring uninterrupted power supply during any unforeseen circumstances. These remarkable features make this property a truly remarkable find!
This coveted community offers a plethora of amenities, including a resort-like pool, kids' playground, a dog park, and walking trails fostering a vibrant and connected neighborhood experience. Moreover, this home's location puts you just a golf cart away from many restaurants, breweries, and the heart of Johns Island, providing the perfect blend of convenience and relaxation. Discover the epitome of elegance and energy efficiency in this exceptional residence. You will want to experience firsthand the allure of this luxurious haven. Don't miss this RARE opportunity to make this house your forever home!
Location
State SC
County Charleston
Area 23 - Johns Island
Rooms
Primary Bedroom Level Lower
Master Bedroom Lower Ceiling Fan(s), Walk-In Closet(s)
Interior
Interior Features Ceiling - Cathedral/Vaulted, Ceiling - Smooth, High Ceilings, Kitchen Island, Walk-In Closet(s), Ceiling Fan(s), Bonus, Eat-in Kitchen, Entrance Foyer, Great, Media, Office, Pantry, Separate Dining, Study
Heating Electric, Heat Pump
Cooling Central Air
Flooring Ceramic Tile, Other, Wood, Bamboo
Fireplaces Number 1
Fireplaces Type Bedroom, Gas Log, Great Room, One
Laundry Laundry Room
Exterior
Exterior Feature Balcony, Lawn Irrigation
Garage Spaces 2.0
Fence Partial
Community Features Dog Park, Fitness Center, Park, Pool, Trash, Walk/Jog Trails
Utilities Available Dominion Energy, John IS Water Co
Waterfront true
Waterfront Description Pond,Waterfront - Shallow
Roof Type Architectural
Porch Deck, Front Porch
Total Parking Spaces 2
Building
Story 2
Foundation Crawl Space
Sewer Public Sewer
Water Public
Architectural Style Cottage, Traditional
Level or Stories Two
New Construction No
Schools
Elementary Schools Angel Oak
Middle Schools Haut Gap
High Schools St. Johns
Others
Financing Any
Read Less
Want to know what your home might be worth? Contact us for a FREE valuation!

Our team is ready to help you sell your home for the highest possible price ASAP






