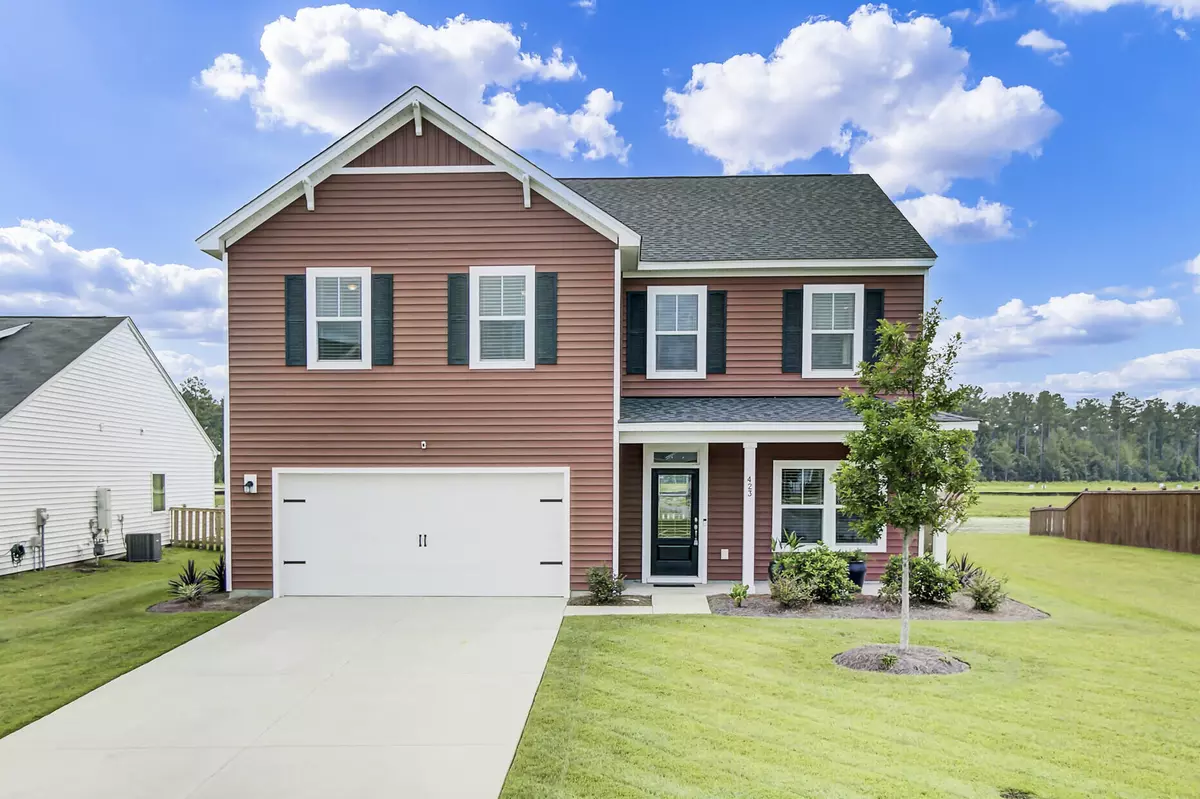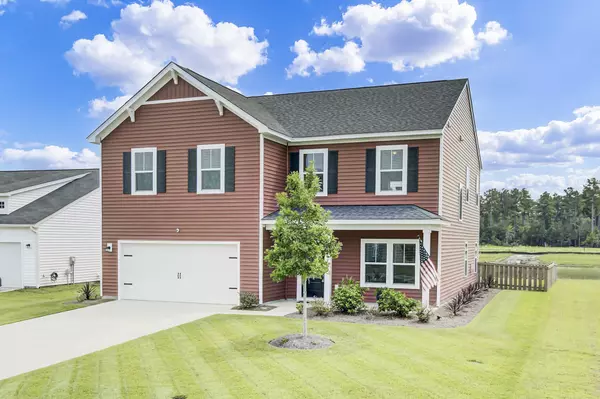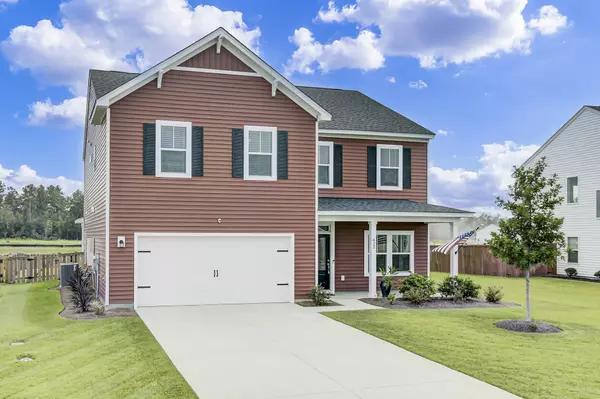Bought with The Boulevard Company, LLC
$445,000
$430,000
3.5%For more information regarding the value of a property, please contact us for a free consultation.
423 Carrara Dr Summerville, SC 29486
3 Beds
2.5 Baths
2,886 SqFt
Key Details
Sold Price $445,000
Property Type Single Family Home
Listing Status Sold
Purchase Type For Sale
Square Footage 2,886 sqft
Price per Sqft $154
Subdivision Cane Bay Plantation
MLS Listing ID 22023585
Sold Date 09/29/22
Bedrooms 3
Full Baths 2
Half Baths 1
Year Built 2020
Lot Size 7,840 Sqft
Acres 0.18
Property Description
Welcome Home! This fully upgraded Monroe on the pond is the perfect way to begin and end your day with its exquisite views. Upon entering this home, to your right, you'll find a set of French Doors that lead you into the study. Down the hallway, you can not help but breath in when you see the 22 foot soaring ceilings in the great room with all of the added optional windows. The foyer is lined with custom wainscoting, upgraded lighting that leads through to a gourmet kitchen with Kitchen Aid appliances. There you'll find a 5 burner gas cooktop, wall microwave/oven, crisp quartz countertops, vent hood, and plenty of storage. The island faces the French doors opening out to the extended covered porch and completely fenced in back yard.Up the hardwood stairs, there's a loft on your left, and the master bedroom with its bath & oversized closet overlooking the back yard and pond. There are 2 more bedrooms, a hall bath and the laundry room complete the 2nd floor living space. This was one of the last homes built in Woodwinds that had the benefit of a complete Ashton Woods Studio experience which afforded the custom finishes that are in place. Schedule your showing today as this one won't last long.
Location
State SC
County Berkeley
Area 74 - Summerville, Ladson, Berkeley Cty
Region Woodwinds at Cane Bay
City Region Woodwinds at Cane Bay
Rooms
Primary Bedroom Level Upper
Master Bedroom Upper Ceiling Fan(s)
Interior
Interior Features Ceiling - Cathedral/Vaulted, Ceiling - Smooth, High Ceilings, Kitchen Island, Walk-In Closet(s), Eat-in Kitchen, Entrance Foyer, Great, Living/Dining Combo, Loft, Pantry, Study
Heating Forced Air, Natural Gas
Cooling Central Air
Flooring Ceramic Tile, Wood
Laundry Laundry Room
Exterior
Garage Spaces 2.0
Fence Fence - Wooden Enclosed
Community Features Clubhouse, Park, Pool
Utilities Available BCW & SA, Berkeley Elect Co-Op, Dominion Energy
Waterfront Description Pond, Pond Site
Roof Type Architectural
Porch Patio, Covered, Porch - Full Front
Total Parking Spaces 2
Building
Story 2
Foundation Slab
Sewer Public Sewer
Water Public
Architectural Style Colonial
Level or Stories Two
New Construction No
Schools
Elementary Schools Whitesville
Middle Schools Berkeley
High Schools Berkeley
Others
Financing Cash, Conventional, FHA, USDA Loan, VA Loan
Special Listing Condition 10 Yr Warranty
Read Less
Want to know what your home might be worth? Contact us for a FREE valuation!

Our team is ready to help you sell your home for the highest possible price ASAP






