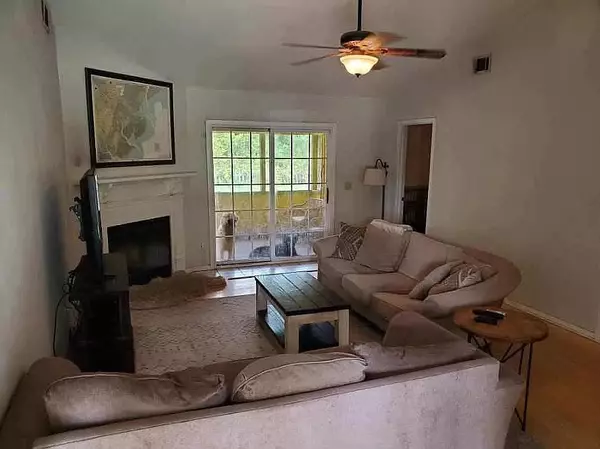Bought with Carolina One Real Estate
$330,000
$345,000
4.3%For more information regarding the value of a property, please contact us for a free consultation.
1541 E Crossing Ln Mount Pleasant, SC 29466
3 Beds
2 Baths
1,434 SqFt
Key Details
Sold Price $330,000
Property Type Single Family Home
Sub Type Single Family Detached
Listing Status Sold
Purchase Type For Sale
Square Footage 1,434 sqft
Price per Sqft $230
Subdivision East Crossing
MLS Listing ID 20033417
Sold Date 03/01/21
Bedrooms 3
Full Baths 2
Year Built 1987
Lot Size 6,534 Sqft
Acres 0.15
Property Description
Delightful Home located in desirable Mount Pleasant, SCThis single level house features 3 bedrooms, 2 full baths and boasts 1,434 square feet with an open living space. Enjoy vaulted ceilings in the family room with a functioning fireplace and built in shelving. Fenced in backyard with a small private dock which leads to a charming pond. Water front property without paying waterfront prices! Several recent updates/upgrades: New HVAC installed June 2019, new roof in the last 7 years, popcorn ceilings professionally removed, new paint job, and new carpet in two of the bedrooms.LOCATION! Super convenient to the beach, restaurants, and shopping, including Mount Pleasant Towne Center and Target. A quick five minute drive to Isle of Palms or hop on a bike and enjoy a scenic cruise over theIOP connector. Close to I-526 and less than 10 miles to downtown Charleston.
Great for starting a family or for empty nesters and even snowbirds escaping the cold. This is your chance to own in the heart of Mount Pleasant for under $350K!
Location
State SC
County Charleston
Area 41 - Mt Pleasant N Of Iop Connector
Rooms
Primary Bedroom Level Lower
Master Bedroom Lower Ceiling Fan(s), Walk-In Closet(s)
Interior
Interior Features Ceiling - Cathedral/Vaulted, Ceiling - Smooth, High Ceilings, Walk-In Closet(s), Ceiling Fan(s), Eat-in Kitchen, Family, Utility
Heating Electric
Cooling Central Air
Flooring Ceramic Tile, Wood
Fireplaces Number 1
Fireplaces Type Living Room, One, Wood Burning
Laundry Laundry Room
Exterior
Exterior Feature Dock - Existing
Fence Fence - Wooden Enclosed
Community Features Trash
Utilities Available Berkeley Elect Co-Op, Mt. P. W/S Comm
Waterfront Description Pond Site
Roof Type Architectural
Porch Screened
Building
Lot Description 0 - .5 Acre, Level
Story 1
Foundation Raised Slab
Sewer Public Sewer
Water Public
Architectural Style Ranch
Level or Stories One
New Construction No
Schools
Elementary Schools Mamie Whitesides
Middle Schools Moultrie
High Schools Wando
Others
Financing Any, Cash, Conventional
Read Less
Want to know what your home might be worth? Contact us for a FREE valuation!

Our team is ready to help you sell your home for the highest possible price ASAP






