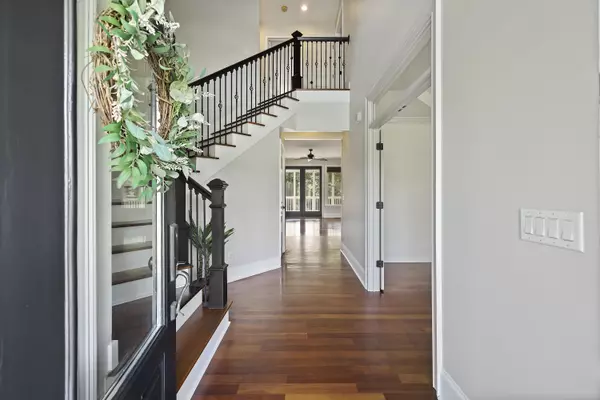Bought with The Real Estate House International
$775,000
$810,000
4.3%For more information regarding the value of a property, please contact us for a free consultation.
4637 Lindy Ln Hollywood, SC 29449
5 Beds
4.5 Baths
3,497 SqFt
Key Details
Sold Price $775,000
Property Type Single Family Home
Sub Type Single Family Detached
Listing Status Sold
Purchase Type For Sale
Square Footage 3,497 sqft
Price per Sqft $221
Subdivision Logbridge Creek Estates
MLS Listing ID 23018478
Sold Date 10/02/23
Bedrooms 5
Full Baths 4
Half Baths 1
Year Built 2010
Lot Size 1.000 Acres
Acres 1.0
Property Description
Country living with city convenience! Looking for a QUALITY BUILT Energy Efficient Elevated Custom Home with NO HOA, & NO Water or Sewer Bill? Check out this gorgeous 5BR+/4.5BA Hilton Googe floorplan on 1 acre with a 3 car garage plus open carport . Plenty of room for a pool, workshop or ADU. Includes a Reverse Osmosis System, Dual HVAC System and 2 tankless water heaters, & Spray Foam Insulation. Bring your Boat, RV, ATV! Backs up to a private wooded area. X Flood Zone. Primary Bedroom is on the main living level. 1BR plus Flex Room and Full Bath on the ground floor. 3BR's / 2BA's on the 3rd floor. Many upgraded features to include Brazilian Cherry wood floors, granite counter tops, upgraded white kitchen cabinets, crown molding and more. Too many extras to list! Won't Last Long!A $2,500 Lender Credit is available and will be applied towards the buyers closing costs and pre-paids if the buyer
chooses to use the seller's preferred lender. This credit is in addition to any negotiated seller concessions.
Location
State SC
County Charleston
Area 13 - West Of The Ashley Beyond Rantowles Creek
Rooms
Primary Bedroom Level Upper
Master Bedroom Upper Ceiling Fan(s), Garden Tub/Shower, Multiple Closets, Walk-In Closet(s)
Interior
Interior Features Ceiling - Cathedral/Vaulted, Ceiling - Smooth, Tray Ceiling(s), High Ceilings, Garden Tub/Shower, Kitchen Island, Walk-In Closet(s), Ceiling Fan(s), Bonus, Eat-in Kitchen, Family, Entrance Foyer, Great, Living/Dining Combo, Office, Pantry, Separate Dining, Utility
Heating Forced Air, Heat Pump
Cooling Central Air
Flooring Ceramic Tile, Wood
Fireplaces Number 1
Fireplaces Type Family Room, Gas Connection, Great Room, One
Laundry Laundry Room
Exterior
Garage Spaces 3.0
Fence Fence - Wooden Enclosed
Utilities Available Dominion Energy
Roof Type Architectural
Porch Covered, Front Porch, Porch - Full Front
Parking Type 3 Car Garage, Attached
Total Parking Spaces 3
Building
Lot Description .5 - 1 Acre, 1 - 2 Acres, Level
Story 3
Foundation Raised
Sewer Septic Tank
Water Well
Architectural Style Traditional
Level or Stories 3 Stories
New Construction No
Schools
Elementary Schools E.B. Ellington
Middle Schools Baptist Hill
High Schools Baptist Hill
Others
Financing Cash,Conventional,VA Loan
Read Less
Want to know what your home might be worth? Contact us for a FREE valuation!

Our team is ready to help you sell your home for the highest possible price ASAP






