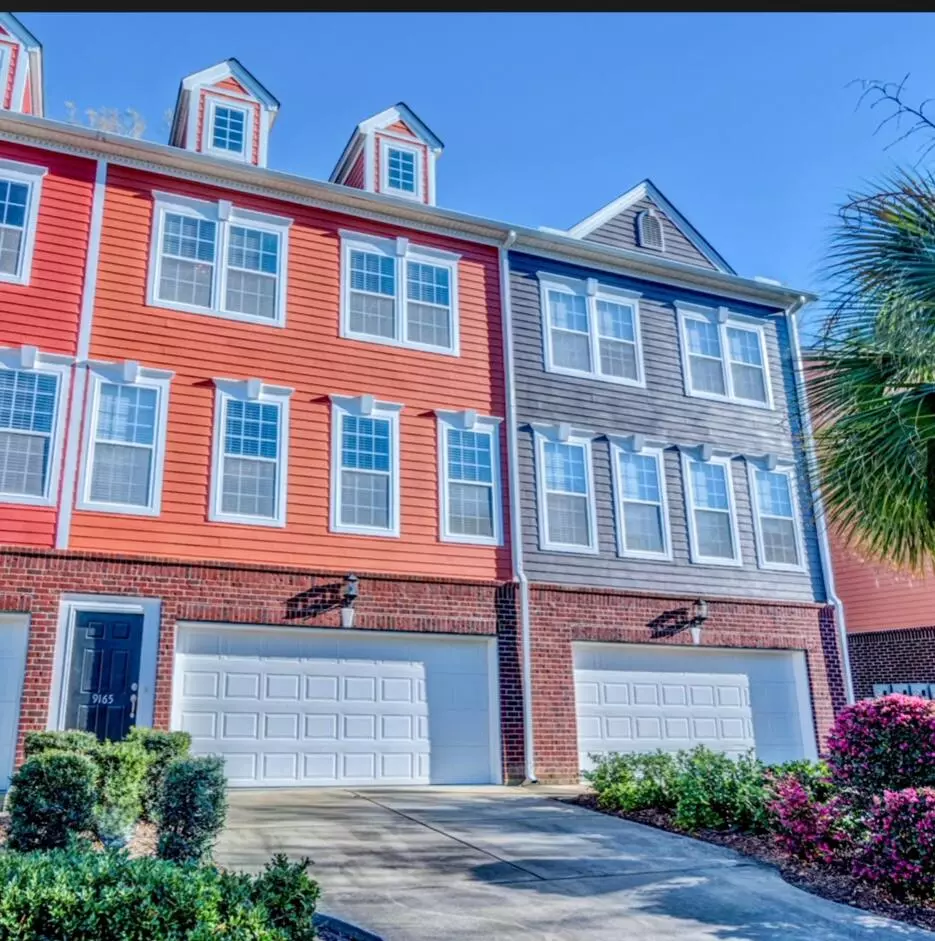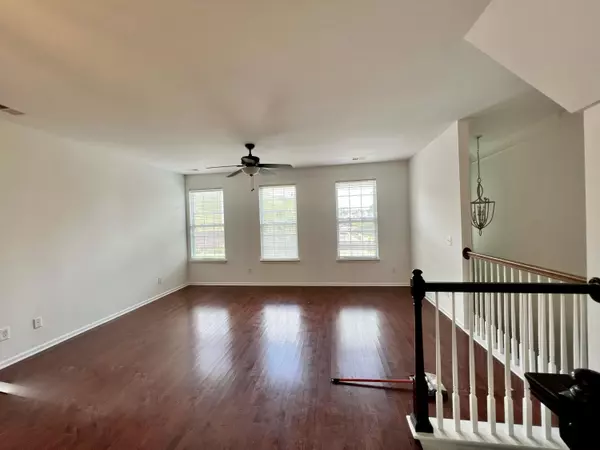Bought with The Gabel Groups Powered by Keller Williams
$305,000
$295,000
3.4%For more information regarding the value of a property, please contact us for a free consultation.
9165 Parlor Dr Ladson, SC 29456
4 Beds
3.5 Baths
2,617 SqFt
Key Details
Sold Price $305,000
Property Type Townhouse
Sub Type Townhouse
Listing Status Sold
Purchase Type For Sale
Square Footage 2,617 sqft
Price per Sqft $116
Subdivision Tranquil Hill Plantation
MLS Listing ID 22014033
Sold Date 06/23/22
Bedrooms 4
Full Baths 3
Half Baths 1
Year Built 2008
Lot Size 2,178 Sqft
Acres 0.05
Property Description
Rare Find! Beautiful low-maintenance 4 bdrm/3 full (1) 1/2 bath in Dorchester District II Schools!! This townhome in the lovely Tranquil Hill Plantation tucked under Grand Oak Trees! This 2,617 sf three-story home has a room on the 1st floor with full bathrm which provides a great option for an in-law suite, private office, or media room also includes garage and covered back patio. The second floor offers a large open floor plan with an abundance of natural light, and includes the family room, eat-in dining, kitchen, and half bath. The kitchen includes an island, smooth surface counter tops, plenty of cabinets & pantry. Off the kitchen, is your private covered porch perfect for relaxing. 9-ft ceilings, half bath and wainscoting on the 2nd floor.The 3rd floor includes 2 additional bdrms, full bathroom and large primary suite. The primary offers dual vanity, tub, separate shower, linen closets and huge walk-in closet. Located in the very desirable Dorchester District II Schools. HOA holds Master Policy for casualty insurance. Only a "Condo Policy" needed. Convenient to Charleston International Airport, the base, and hospitals. *******NEW interior paint! Brand New downstairs HVAC unit 5/2022. BRAND New Carpet installing 6/2/2022. PICK your carpet color if offer accepted before 6/1/2022. House being professionally cleaned 5/28/2022. New interior pics to come.
Location
State SC
County Dorchester
Area 61 - N. Chas/Summerville/Ladson-Dor
Rooms
Primary Bedroom Level Lower, Upper
Master Bedroom Lower, Upper Ceiling Fan(s), Garden Tub/Shower, Outside Access, Walk-In Closet(s)
Interior
Interior Features Ceiling - Smooth, High Ceilings, Garden Tub/Shower, Kitchen Island, Eat-in Kitchen, Family, Entrance Foyer, Living/Dining Combo, In-Law Floorplan, Pantry
Cooling Central Air
Flooring Laminate
Exterior
Exterior Feature Balcony, Lawn Irrigation
Garage Spaces 2.0
Community Features Pool, Trash
Utilities Available Dominion Energy, Dorchester Cnty Water and Sewer Dept
Roof Type Asphalt
Porch Patio, Covered
Parking Type 2 Car Garage
Total Parking Spaces 2
Building
Lot Description Level
Story 3
Foundation Slab
Sewer Public Sewer
Water Public
Level or Stories 3 Stories
New Construction No
Schools
Elementary Schools Oakbrook
Middle Schools Oakbrook
High Schools Ft. Dorchester
Others
Financing Any
Read Less
Want to know what your home might be worth? Contact us for a FREE valuation!

Our team is ready to help you sell your home for the highest possible price ASAP






