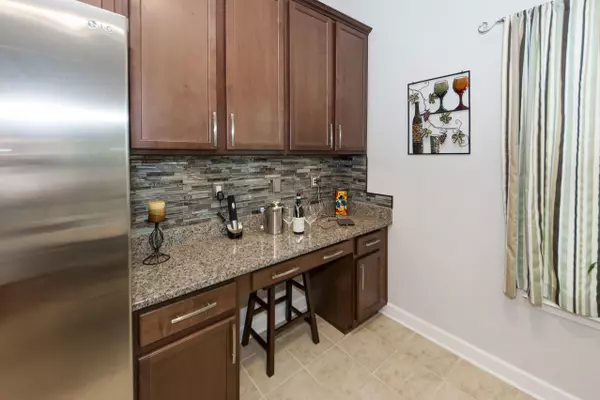Bought with RE/MAX Cornerstone Realty
$460,000
$460,000
For more information regarding the value of a property, please contact us for a free consultation.
185 Berwick Dr Summerville, SC 29483
4 Beds
3.5 Baths
2,929 SqFt
Key Details
Sold Price $460,000
Property Type Single Family Home
Listing Status Sold
Purchase Type For Sale
Square Footage 2,929 sqft
Price per Sqft $157
Subdivision Wentworth Hall
MLS Listing ID 23014729
Sold Date 08/29/23
Bedrooms 4
Full Baths 3
Half Baths 1
Year Built 2014
Lot Size 8,712 Sqft
Acres 0.2
Property Description
This home is a MUST see. Here are some of the items the owner has ungraded in this meticulously maintained home. Attention to details are abundantly clear. Front landscaping, 2 Palmettos, 2 Sago Palms, automatic on/off up lighting, edging and river rock upgraded in 2023. Front exterior coach lights are on programmable timers. New upgraded PVC mailbox post and mailbox.Back yard, added screen room, 5 Palmettos and flower gardens, automatic on/off up lighting. Extended the concrete patio with weather resistant rug and added 2 propane gas hookups for grill/fire pit/ patio heater etc. Security system, all doors and windows, fire/heat detection monitored by Brinks Security. MOREDining room, added chair rail/wainscoting upgraded niche and lighting fixtures.
Engineered hardwood floors extended throughout foyer, living room, Carolina room, hallways and staircase and stair rail spindles upgraded to metal.
Fireplace upgraded to fully remote control gas logs, (can be converted back to wood burning) marble surround/hearth and stone facade with accent lighting.
Kitchen appliances upgraded to matching LG stainless steel, (dishwasher replaced Dec. 2022). The glass tile backsplash in the kitchen was added. Cabinet organizer pullouts, under cabinet lighting, door/drawer pulls added, cabinet crown molding, USB charging station and a custom glass pantry door installed. All ceiling can lights throughout have been upgraded to dimmable L.E.D. for energy conservation.
7 Ceiling fans installed throughout the home all fully remote controlled except for screen room. Retractable screen door added between Carolina room and screen room for ventilation.
1/2 bath, chair rail and wainscoting, upgraded lighting, faucet and mirror decor.
Auto on/off light switches for kitchen pantry and primary walk in closets.
All windows have been upgraded with case molding and 2" blinds.
Garage, (finished and painted). Two, 4 shelf metal/wood storage units and workbench with storage and ventilation fan, garage door opener. Home is in highly ranked Dorchester 2 school district with William Reeves Elementary and DuBose Middle schools located less than 1/4 mile away. Minutes to stores, restaurants, services, I-26 and Highway 78 to name a few. Wentworth Hall is a desirable subdivision with an awesome community pool.
Location
State SC
County Dorchester
Area 63 - Summerville/Ridgeville
Rooms
Primary Bedroom Level Lower, Upper
Master Bedroom Lower, Upper Ceiling Fan(s), Dual Masters
Interior
Interior Features Ceiling - Smooth, Tray Ceiling(s), High Ceilings, Garden Tub/Shower, Kitchen Island, Walk-In Closet(s), Ceiling Fan(s), Bonus, Eat-in Kitchen, Family, Entrance Foyer, Great, Pantry, Separate Dining, Sun
Heating Electric, Heat Pump
Cooling Central Air
Flooring Ceramic Tile, Wood
Fireplaces Number 1
Fireplaces Type Family Room, Gas Connection, Gas Log, One, Wood Burning
Exterior
Exterior Feature Lighting
Garage Spaces 2.0
Fence Privacy, Fence - Wooden Enclosed
Community Features Park, Pool
Utilities Available Berkeley Elect Co-Op, Dorchester Cnty Water and Sewer Dept, Dorchester Cnty Water Auth
Roof Type Architectural
Porch Screened
Total Parking Spaces 2
Building
Lot Description 0 - .5 Acre
Story 1
Foundation Slab
Sewer Private Sewer
Water Private
Architectural Style Ranch
Level or Stories One and One Half
New Construction No
Schools
Elementary Schools William Reeves Jr
Middle Schools Dubose
High Schools Summerville
Others
Financing Cash, Conventional, FHA, VA Loan
Read Less
Want to know what your home might be worth? Contact us for a FREE valuation!

Our team is ready to help you sell your home for the highest possible price ASAP






