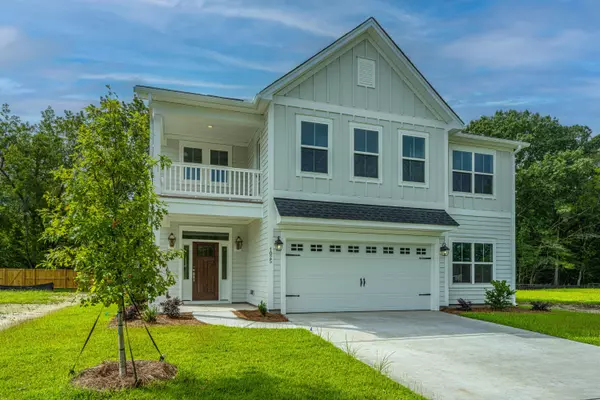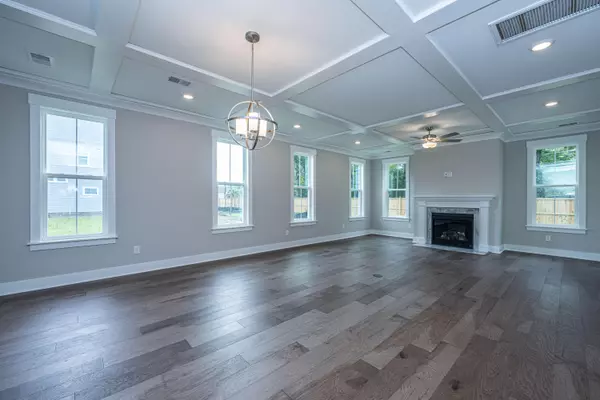Bought with The Boulevard Company, LLC
$679,673
$679,000
0.1%For more information regarding the value of a property, please contact us for a free consultation.
1025 Saltwater Cir Johns Island, SC 29455
4 Beds
3 Baths
2,850 SqFt
Key Details
Sold Price $679,673
Property Type Single Family Home
Sub Type Single Family Detached
Listing Status Sold
Purchase Type For Sale
Square Footage 2,850 sqft
Price per Sqft $238
Subdivision Cordgrass Landing
MLS Listing ID 23016079
Sold Date 08/30/23
Bedrooms 4
Full Baths 3
Year Built 2023
Lot Size 7,405 Sqft
Acres 0.17
Property Description
Finished and Move in ready. Welcome to 1025 Saltwater Circle. This beautiful Saluda home design was was going to be the community Model Home and has all the bells and whistles. Imagine the feeling of waking up and walking to the community boat dock to have your morning coffee while listening to birds sing. This beautiful area is known for its close proximity to downtown Charleston, as well as for all the tidal marshes and creeks that border the area. In Cordgrass Landing you are close enough to be at the beach and Downtown Charleston in 25 minutes but far enough that you can relax. This Home includes a very rare 3-car garage has tons of natural open space to enjoy . Cordgrass Landing has a private community dock with access to Rantowles creek for amazing sunset watching.
Location
State SC
County Charleston
Area 12 - West Of The Ashley Outside I-526
Rooms
Primary Bedroom Level Upper
Master Bedroom Upper Split, Walk-In Closet(s)
Interior
Interior Features Ceiling - Blown, Ceiling - Cathedral/Vaulted, Ceiling - Smooth, Tray Ceiling(s), High Ceilings, Kitchen Island, Walk-In Closet(s), Ceiling Fan(s), Bonus, Eat-in Kitchen, Family, Living/Dining Combo, In-Law Floorplan, Pantry
Heating Natural Gas, Wall Furnace
Cooling Central Air
Flooring Ceramic Tile, Wood
Fireplaces Number 1
Fireplaces Type Family Room, Gas Connection, Gas Log, One
Laundry Laundry Room
Exterior
Exterior Feature Balcony, Lawn Irrigation
Garage Spaces 3.0
Fence Partial
Utilities Available Charleston Water Service, Dominion Energy
Roof Type Architectural
Porch Patio, Covered
Parking Type 3 Car Garage, Attached, Garage Door Opener
Total Parking Spaces 3
Building
Lot Description Interior Lot
Story 2
Foundation Slab
Sewer Public Sewer
Water Public
Architectural Style Traditional
Level or Stories Two
New Construction Yes
Schools
Elementary Schools Drayton Hall
Middle Schools C E Williams
High Schools West Ashley
Others
Financing Cash,Conventional,FHA,VA Loan
Special Listing Condition 10 Yr Warranty
Read Less
Want to know what your home might be worth? Contact us for a FREE valuation!

Our team is ready to help you sell your home for the highest possible price ASAP






