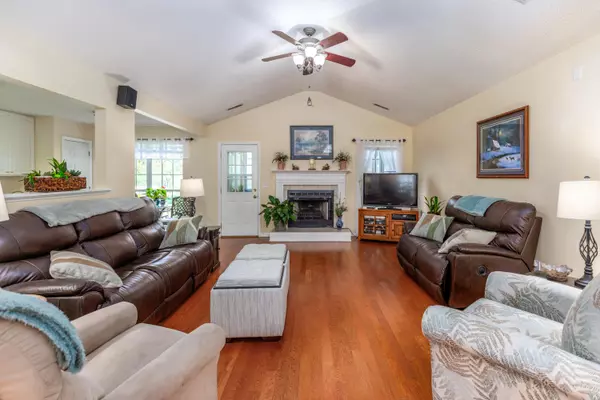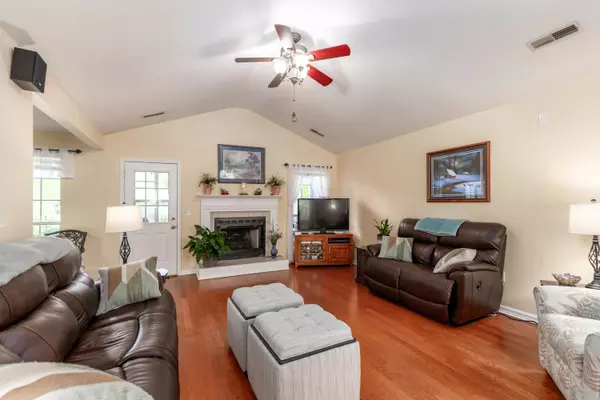Bought with Carolina One Real Estate
$540,000
$530,000
1.9%For more information regarding the value of a property, please contact us for a free consultation.
3274 Tabor Rd Mount Pleasant, SC 29466
3 Beds
2 Baths
1,615 SqFt
Key Details
Sold Price $540,000
Property Type Single Family Home
Sub Type Single Family Detached
Listing Status Sold
Purchase Type For Sale
Square Footage 1,615 sqft
Price per Sqft $334
Subdivision Ivy Hall
MLS Listing ID 23015227
Sold Date 08/30/23
Bedrooms 3
Full Baths 2
Year Built 1997
Lot Size 7,840 Sqft
Acres 0.18
Property Description
Welcome home to Tabor Road!
This stunning, single-story home is conveniently located in north Mt. Pleasant and checks all the boxes!
A large entry hall welcomes you into the home and the separate dining is on your left. Walk further into the home and you'll come into the spacious open concept living area, which features vaulted ceilings and tons of natural light. The kitchen is open to the living area, making this the perfect spot for entertaining, family dinners or quiet nights at home.
The kitchen features an eat in area and you'll notice a door that leads out onto the large screened in porch, which is an absolute must for lowcountry living! The porch features closeable windows and a mini-split system making this a room that you're able to enjoy all year long.
Walking out of the porch into the yard, you'll notice that the yard is fully fenced in and features mature landscaping and a pond view.
The home features a split floorplan with the owner's suite being on one side of the home and the remaining two bedrooms and full bath on the other. The owner's suite has its own ensuite and a massive walk-in closet.
This peaceful and family friendly community is highly sought after and features walking trails and a play area.
X flood zone so no flood insurance is required.
This home is a must see and is the slice of paradise you've been waiting for.
Location
State SC
County Charleston
Area 41 - Mt Pleasant N Of Iop Connector
Rooms
Master Bedroom Ceiling Fan(s), Split, Walk-In Closet(s)
Interior
Interior Features Ceiling - Blown, Tray Ceiling(s), Ceiling Fan(s), Eat-in Kitchen, Family, Entrance Foyer, Separate Dining
Heating Heat Pump
Cooling Central Air
Flooring Ceramic Tile, Wood
Fireplaces Type Family Room
Laundry Laundry Room
Exterior
Garage Spaces 2.0
Fence Fence - Wooden Enclosed
Community Features Trash
Utilities Available Dominion Energy, Mt. P. W/S Comm
Waterfront Description Pond
Roof Type Asphalt
Porch Screened
Parking Type 2 Car Garage, Attached
Total Parking Spaces 2
Building
Lot Description 0 - .5 Acre
Story 1
Foundation Slab
Sewer Public Sewer
Water Public
Architectural Style Traditional
Level or Stories One
New Construction No
Schools
Elementary Schools Jennie Moore
Middle Schools Laing
High Schools Wando
Others
Financing Cash, Conventional, FHA, VA Loan
Read Less
Want to know what your home might be worth? Contact us for a FREE valuation!

Our team is ready to help you sell your home for the highest possible price ASAP






