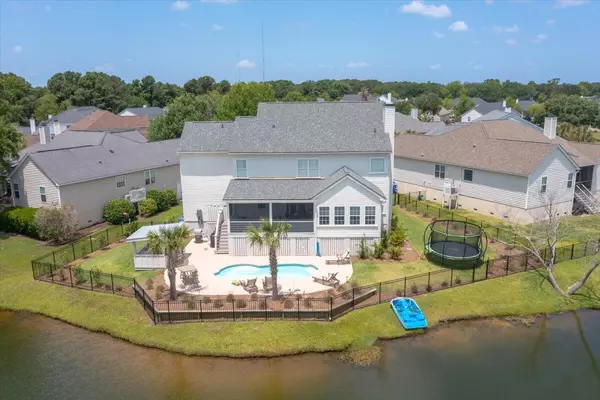Bought with Carolina One Real Estate
$1,650,000
$1,749,000
5.7%For more information regarding the value of a property, please contact us for a free consultation.
2209 Magnolia Meadows Dr Mount Pleasant, SC 29464
5 Beds
4.5 Baths
4,046 SqFt
Key Details
Sold Price $1,650,000
Property Type Single Family Home
Sub Type Single Family Detached
Listing Status Sold
Purchase Type For Sale
Square Footage 4,046 sqft
Price per Sqft $407
Subdivision Seaside Farms
MLS Listing ID 23012274
Sold Date 09/07/23
Bedrooms 5
Full Baths 4
Half Baths 1
Year Built 2003
Lot Size 10,454 Sqft
Acres 0.24
Property Description
Newly renovated home on a large pond/lake in Seaside Farms. PROFESSIONAL INTERIOR PICTURES COMING SOON. This home was restored down to the studs and has been completely transformed by Ocean Homes which has built over 75 luxury homes in Isle of Palms and Mt Pleasant. Perfect for a family that needs a lot of space! Upon entering this home you will find a living room / office located on your left and a formal dining room on your right. As you walk back, you'll come to the oversized family room w/an 80'' Electric Fireplace; fully open to the luxurious kitchen featuring a Bertazzoni 6 burner range, farm sink, quartz countertops, and a long communal table. 7 inch wide hardwood floors, shiplap accents , plantation shutters, and boutique lighting flow adorn the home.Just off the great room is a newly added sunroom with Cathedral Ceilings and a wall of windows overlooking the lake and pool. The sunroom leads to a spacious screened in porch.
Upstairs, you'll find a large master suite with luxurious spa bath with a wet room, dual vanities, and designer tile. There are three additional bedrooms on the 2nd floor; one of which is en suite. Also upstairs is a huge FROG with a separate bath and it's own stairway leading to the kitchen. Perfect for a teenage retreat or would make an ideal family media room. Lastly, you can access yet another bonus room off of the first floor with full bath that can be utilized as a home office or an in-law-suite. So you can truly have 5 Full Bedrooms Plus Additional Bonus Space.
The backyard is like paradise with a salt water pool and outdoor kitchen overlooking the water. Seaside Farms is located just off the to the Isle of Palms Connector for a 5 minute drive to the beach and is a short golf cart ride to restaurants and shops.
If You Need The Space And Want To Be Close To All That Mt. Pleasant Has To Offer, This Is The Home For You!
Location
State SC
County Charleston
Area 42 - Mt Pleasant S Of Iop Connector
Region Magnolia Woods
City Region Magnolia Woods
Rooms
Primary Bedroom Level Upper
Master Bedroom Upper Ceiling Fan(s), Garden Tub/Shower, Walk-In Closet(s)
Interior
Interior Features Ceiling - Cathedral/Vaulted, Ceiling - Smooth, High Ceilings, Wet Bar, Bonus, Family, Great, Office, Pantry
Heating Heat Pump
Cooling Central Air
Flooring Ceramic Tile, Wood
Fireplaces Number 1
Fireplaces Type Family Room, One
Laundry Laundry Room
Exterior
Garage Spaces 2.0
Fence Fence - Metal Enclosed
Pool In Ground
Community Features Clubhouse, Park, Pool, Trash, Walk/Jog Trails
Utilities Available Dominion Energy, Mt. P. W/S Comm
Waterfront Description Pond
Porch Covered, Front Porch, Screened
Total Parking Spaces 2
Private Pool true
Building
Lot Description 0 - .5 Acre
Story 2
Foundation Raised
Sewer Public Sewer
Water Public
Architectural Style Traditional
Level or Stories Two
New Construction No
Schools
Elementary Schools Mamie Whitesides
Middle Schools Moultrie
High Schools Lucy Beckham
Others
Financing Cash, Conventional
Read Less
Want to know what your home might be worth? Contact us for a FREE valuation!

Our team is ready to help you sell your home for the highest possible price ASAP






