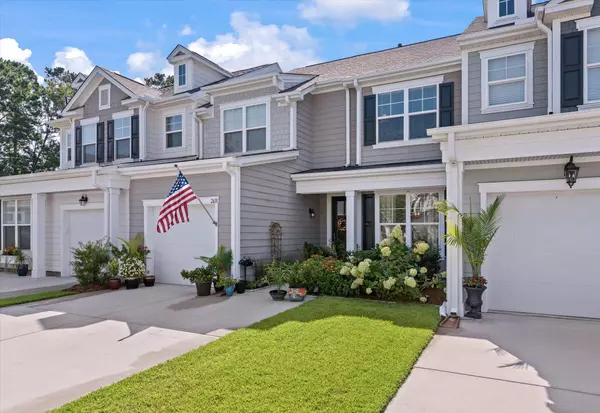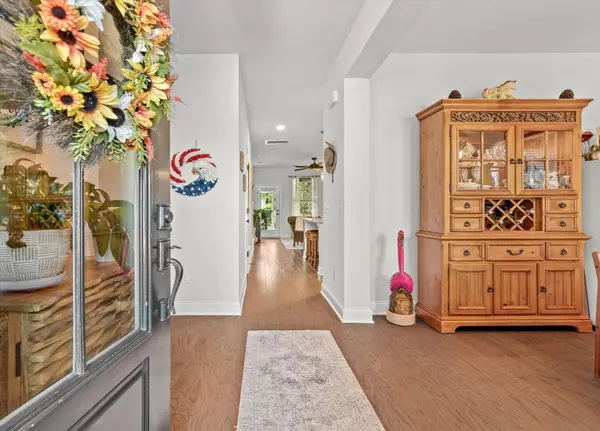Bought with Healthy Realty LLC
$600,000
$600,000
For more information regarding the value of a property, please contact us for a free consultation.
2618 Kingsfield St Mount Pleasant, SC 29466
4 Beds
2.5 Baths
2,146 SqFt
Key Details
Sold Price $600,000
Property Type Single Family Home
Listing Status Sold
Purchase Type For Sale
Square Footage 2,146 sqft
Price per Sqft $279
Subdivision Park West
MLS Listing ID 23018816
Sold Date 09/12/23
Bedrooms 4
Full Baths 2
Half Baths 1
Year Built 2018
Lot Size 3,484 Sqft
Acres 0.08
Property Description
This luxury townhouse is located in lovely Park West. This home features four spacious bedrooms with a loft, a 1 car garage and a screened in porch that overlooks a beautiful pond that is encircled with woods that offers a private serene view. As you enter the home to the right is a formal dining room that is a flex room and could be an office or playroom. Through the dining room there is a hallway that leads to a half bath that is next to the laundry room. As you walk into the back of the home you enter the gorgeous kitchen that has a large island, granite countertops, a pantry, upgraded cabinetry with crown molding and stainless steel appliances including a gas range. The kitchen is open to the family room and off of the family room which leads to the screened in porch where you cansit and enjoy peaceful serenity with lots of wildlife viewing including egrets, deer, turkey, herons and more. At night the owners have placed lighting in the yard for a lovely setting to enjoy quiet evenings on the porch. The master bedroom is downstairs and just off of the family room and has a large master bathroom and spacious walk in closet. The walk in closet also has custom shoe storage that the homeowner built that lifts up for extra storage in the floor. As you walk upstairs you enter into a spacious loft area which is great for a second family room, a game room, an office space, playroom, media room or whatever suits your needs. There are 3 very nice sized bedrooms upstairs that surround the loft area. 2 of the 3 upstairs bedrooms also boast walk in closets and they're a large linen closet in the hallway as well. The home has plenty of storage! It is important to note that this house has wood flooring throughout the downstairs with tile in the master bathroom, laundry room and upstairs bathroom. The baseboards are upgraded as well as the lighting throughout the home. In the garage there is more storage and still plenty of space to park one car. Other features include under the stairs storage for a second pantry off of the kitchen, a tankless water heater, a gas line for the grill in the back off of the screened in porch with a paved area for the grill. The best feature of this property is the beautiful landscaping creating a beautiful oasis to enjoy while outdoors. As mentioned above, while sitting on your screened in porch you can enjoy not only the picturesque landscaping but also privacy with the large pond that is surrounded by woods that back up to the county park making this lot one of the nicest in the subsection of Center Park South. Park West itself boasts two pools, tennis courts, a club house and miles and miles of walking trails. The neighborhood is also golf cart friendly and there is a Publix, restaurants, a gym, a Mt. Pleasant recreation facility and even a Charleston County Park with more opportunities for biking, walking, jogging are all within the neighborhood itself. Park West is conveniently located near Costco, Walmart, Roper Hospital and the Wando Marina.
Location
State SC
County Charleston
Area 41 - Mt Pleasant N Of Iop Connector
Rooms
Primary Bedroom Level Lower
Master Bedroom Lower Ceiling Fan(s), Walk-In Closet(s)
Interior
Interior Features Ceiling - Smooth, Kitchen Island, Walk-In Closet(s), Eat-in Kitchen, Family, Loft, Pantry, Separate Dining
Heating Forced Air, Natural Gas
Cooling Central Air
Flooring Ceramic Tile, Wood
Laundry Laundry Room
Exterior
Garage Spaces 1.0
Community Features Clubhouse, Lawn Maint Incl, Park, Pool, Tennis Court(s), Trash, Walk/Jog Trails
Utilities Available Mt. P. W/S Comm
Waterfront Description Pond
Porch Screened
Total Parking Spaces 1
Building
Lot Description Wooded
Story 2
Foundation Slab
Sewer Public Sewer
Water Public
Level or Stories Two
New Construction No
Schools
Elementary Schools Laurel Hill Primary
Middle Schools Cario
High Schools Wando
Others
Financing Cash, Conventional, FHA, VA Loan
Read Less
Want to know what your home might be worth? Contact us for a FREE valuation!

Our team is ready to help you sell your home for the highest possible price ASAP






