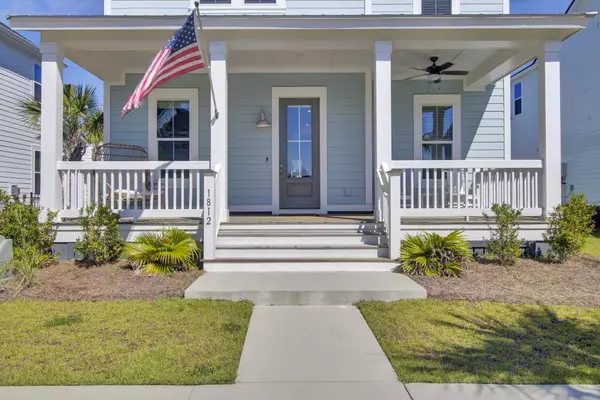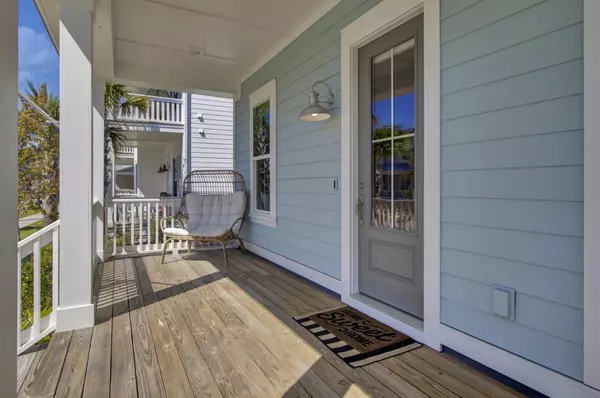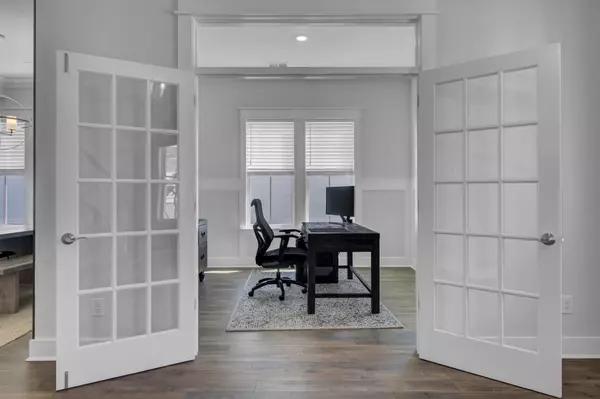Bought with Hayden Jennings Properties
$915,000
$920,000
0.5%For more information regarding the value of a property, please contact us for a free consultation.
1812 Agate Bay Dr Mount Pleasant, SC 29466
4 Beds
2.5 Baths
2,656 SqFt
Key Details
Sold Price $915,000
Property Type Single Family Home
Sub Type Single Family Detached
Listing Status Sold
Purchase Type For Sale
Square Footage 2,656 sqft
Price per Sqft $344
Subdivision Carolina Park
MLS Listing ID 23020301
Sold Date 10/24/23
Bedrooms 4
Full Baths 2
Half Baths 1
Year Built 2021
Lot Size 5,662 Sqft
Acres 0.13
Property Description
Nestled on an ideal homesite, this stunning home boasts a timeless design and thoughtful features. With an open floor plan, the heart of this home is undoubtedly the gourmet kitchen. It boasts upgraded white cabinets, sleek quartz countertops, and a suite of SS GE appliances, including a 36-inch gas cooktop, and double ovens. The subway tile backsplash adds a touch of modern elegance, while the walk-in pantry and counter-height shiplap-wrapped island provide ample storage and workspace. The kitchen seamlessly flows into the family room, where a cozy gas fireplace takes center stage, accented with shiplap detailing. This space is open and inviting, connecting effortlessly to the dining room, making it ideal for hosting gatherings of anysize. A dedicated study space is adorned with crown molding and French doors. Venture upstairs, and you'll find the luxurious owner's suite, a private retreat that offers a walk-in closet and a spa-like bathroom. The upgraded subway tile shower with a frameless glass door adds a touch of contemporary style and functionality. Three additional bedrooms and a full bath with double vanities ensure ample space for family and guests. The convenience of an upstairs laundry room adds a practical touch to your daily routine. The outdoor space is equally impressive, featuring a custom patio and a fenced yard, providing privacy and space for outdoor activities. The screened porch is a versatile space that allows you to enjoy the outdoors year-round, whether you're sipping morning coffee or hosting evening gatherings.
Location
State SC
County Charleston
Area 41 - Mt Pleasant N Of Iop Connector
Region Village
City Region Village
Rooms
Primary Bedroom Level Upper
Master Bedroom Upper Ceiling Fan(s), Walk-In Closet(s)
Interior
Interior Features Ceiling - Smooth, High Ceilings, Kitchen Island, Walk-In Closet(s), Ceiling Fan(s), Eat-in Kitchen, Living/Dining Combo, Office, Pantry
Heating Heat Pump
Cooling Central Air
Flooring Ceramic Tile
Fireplaces Number 1
Fireplaces Type One
Laundry Laundry Room
Exterior
Exterior Feature Lawn Irrigation
Garage Spaces 2.0
Fence Fence - Metal Enclosed
Community Features Pool, Trash, Walk/Jog Trails
Utilities Available Dominion Energy, Mt. P. W/S Comm
Waterfront Description Pond Site
Roof Type Architectural
Porch Front Porch, Screened
Parking Type 2 Car Garage, Detached, Garage Door Opener
Total Parking Spaces 2
Building
Lot Description High, Level
Story 2
Foundation Raised Slab
Sewer Public Sewer
Water Public
Architectural Style Craftsman
Level or Stories Two
New Construction No
Schools
Elementary Schools Carolina Park
Middle Schools Cario
High Schools Wando
Others
Financing Any,Cash,Conventional,VA Loan
Special Listing Condition Flood Insurance
Read Less
Want to know what your home might be worth? Contact us for a FREE valuation!

Our team is ready to help you sell your home for the highest possible price ASAP






