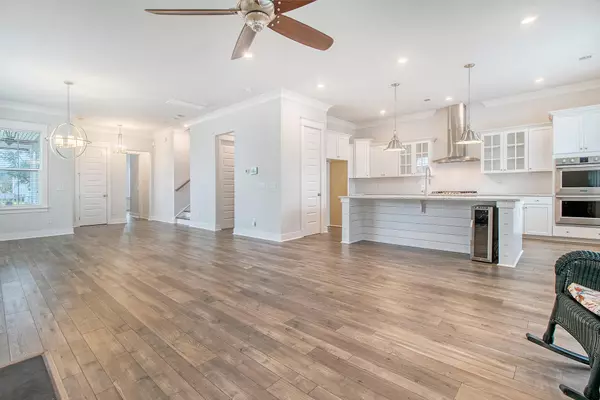Bought with Charlestowne Realty LLC
$875,000
$925,000
5.4%For more information regarding the value of a property, please contact us for a free consultation.
2795 Mcfadden Way Johns Island, SC 29455
4 Beds
4.5 Baths
2,870 SqFt
Key Details
Sold Price $875,000
Property Type Single Family Home
Listing Status Sold
Purchase Type For Sale
Square Footage 2,870 sqft
Price per Sqft $304
Subdivision Stonoview
MLS Listing ID 23018029
Sold Date 09/08/23
Bedrooms 4
Full Baths 4
Half Baths 1
Year Built 2020
Lot Size 0.270 Acres
Acres 0.27
Property Description
Welcome to 2795 Mcfadden, an elegant pond-view home complete with a main floor master suite and landscaped gardens. The Tradd floor plan offers 4 bedrooms, 4.5 bathrooms, a spacious living room, a grand kitchen, and a loft and office. The master bath is luxurious with a separate shower and soaker tub and separate laundry. A gorgeous gourmet kitchen features double ovens and gas cooktop with a stainless steel hood as well as a large island with ample seating. Private baths and spacious closets accompany additional bedrooms. Upstairs hosts its own living area and porch! Overlook your perfectly picturesque fenced-in backyard from the large back deck or from the cozy screened porch prepped for comfort in every season with full length vinyl windows.
As a part of the desirable Stonoview neighborhood, you'll have access to a long list of amenities including deep water community dock, separate crabbing dock, kayak storage, community pool and clubhouse. Tennis courts coming soon!
Location
State SC
County Charleston
Area 23 - Johns Island
Rooms
Primary Bedroom Level Lower
Master Bedroom Lower Walk-In Closet(s)
Interior
Interior Features High Ceilings, Kitchen Island, Walk-In Closet(s), Family, Loft, Office
Heating Natural Gas
Cooling Central Air
Flooring Ceramic Tile, Laminate
Exterior
Garage Spaces 2.0
Community Features Dock Facilities, Park, Pool, Walk/Jog Trails
Utilities Available Dominion Energy, John IS Water Co
Waterfront Description Pond
Roof Type Architectural
Porch Deck, Porch - Full Front, Screened
Total Parking Spaces 2
Building
Story 2
Foundation Raised
Sewer Public Sewer
Water Public
Architectural Style Charleston Single
Level or Stories Two
New Construction No
Schools
Elementary Schools Mt. Zion
Middle Schools Haut Gap
High Schools St. Johns
Others
Financing Cash,Conventional,FHA
Read Less
Want to know what your home might be worth? Contact us for a FREE valuation!

Our team is ready to help you sell your home for the highest possible price ASAP






