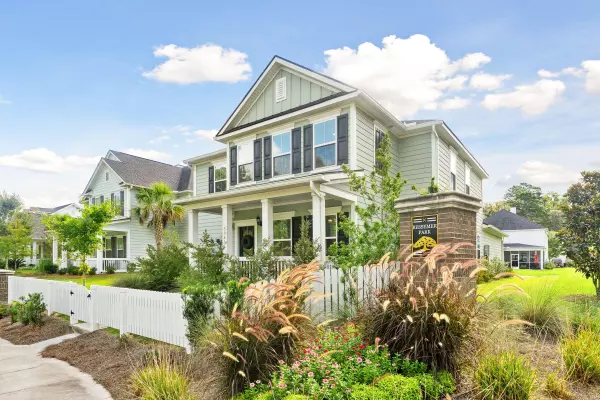Bought with The Boulevard Company, LLC
$775,000
$775,000
For more information regarding the value of a property, please contact us for a free consultation.
3961 Bessemer Rd Mount Pleasant, SC 29466
4 Beds
2.5 Baths
2,738 SqFt
Key Details
Sold Price $775,000
Property Type Single Family Home
Listing Status Sold
Purchase Type For Sale
Square Footage 2,738 sqft
Price per Sqft $283
Subdivision Park West
MLS Listing ID 23020047
Sold Date 10/24/23
Bedrooms 4
Full Baths 2
Half Baths 1
Year Built 2020
Lot Size 6,098 Sqft
Acres 0.14
Property Description
Welcome to the epitome of Southern charm and modern luxury at 3961 Bessemer Road, nestled in the desirable Park West neighborhood. This stunning home seamlessly marries classic aesthetics with contemporary conveniences, presenting a lifestyle of comfort and elegance. Adorned with timeless Southern style, the exterior of the home exudes an air of sophistication. The well-manicured lawn and inviting front porch beckon you to explore further, setting the tone for the exceptional features within. Step inside to discover a world of neutral tones that create a serene and welcoming atmosphere throughout the home. The luxury vinyl plank flooring on the main level not only offers durability but also adds a touch of modern elegance.This harmonious blend of classic and contemporary elements ensures that the home appeals to a wide range of tastes. A standout feature of the home is the office, designed to cater to both work and rest. Equipped with a convenient Murphy bed that effortlessly transforms into a sleek desk, this space is a versatile haven. Whether you need a productive workspace during the day or a comfortable guest room at night, this clever design adapts to your needs seamlessly.
The heart of the home boasts an open-concept layout that connects the living, dining, and kitchen areas. This design not only facilitates natural light flow but also encourages a sense of togetherness, making it perfect for entertaining friends and family. The kitchen itself is a masterpiece, featuring modern appliances, ample storage, and a layout that caters to both functionality and style.
For moments of relaxation and enjoying the outdoors, the screened porch beckons. Here, you can bask in the fresh air while being shielded from the elements, providing an ideal setting for morning coffees or evening conversations.
Adding to the allure of this property is the rear entry garage, which not only enhances the curb appeal but also offers convenience and privacy. This feature ensures that the front of the home maintains its aesthetic appeal, creating an uncluttered and inviting facade.
Nestled within the Park West neighborhood, this home offers access to a thriving community and modern amenities. Parks, schools, and shopping are all within easy reach, making it an ideal location for a balanced lifestyle.
In conclusion, 3961 Bessemer Road is more than just a home; it's a testament to thoughtful design and impeccable taste. With its beautiful Southern style, rear entry garage, versatile office space, luxury vinyl plank flooring, and inviting screened porch, this residence is a masterpiece that promises a life of comfort, convenience, and refined living.
Location
State SC
County Charleston
Area 41 - Mt Pleasant N Of Iop Connector
Region Bessemer Park
City Region Bessemer Park
Rooms
Primary Bedroom Level Upper
Master Bedroom Upper Walk-In Closet(s)
Interior
Interior Features Ceiling - Smooth, High Ceilings, Kitchen Island, Walk-In Closet(s), Eat-in Kitchen, Entrance Foyer, Great, Office, Pantry, Separate Dining
Heating Natural Gas
Cooling Central Air
Flooring Ceramic Tile
Fireplaces Number 1
Fireplaces Type Great Room, One
Exterior
Garage Spaces 2.0
Fence Fence - Wooden Enclosed
Community Features Park, Pool, Tennis Court(s), Walk/Jog Trails
Utilities Available Dominion Energy, Mt. P. W/S Comm
Roof Type Architectural
Porch Front Porch, Screened
Total Parking Spaces 2
Building
Lot Description 0 - .5 Acre
Story 2
Foundation Slab
Sewer Public Sewer
Water Public
Architectural Style Craftsman
Level or Stories Two
New Construction No
Schools
Elementary Schools Charles Pinckney Elementary
Middle Schools Cario
High Schools Wando
Others
Financing Cash,Conventional,VA Loan
Read Less
Want to know what your home might be worth? Contact us for a FREE valuation!

Our team is ready to help you sell your home for the highest possible price ASAP






