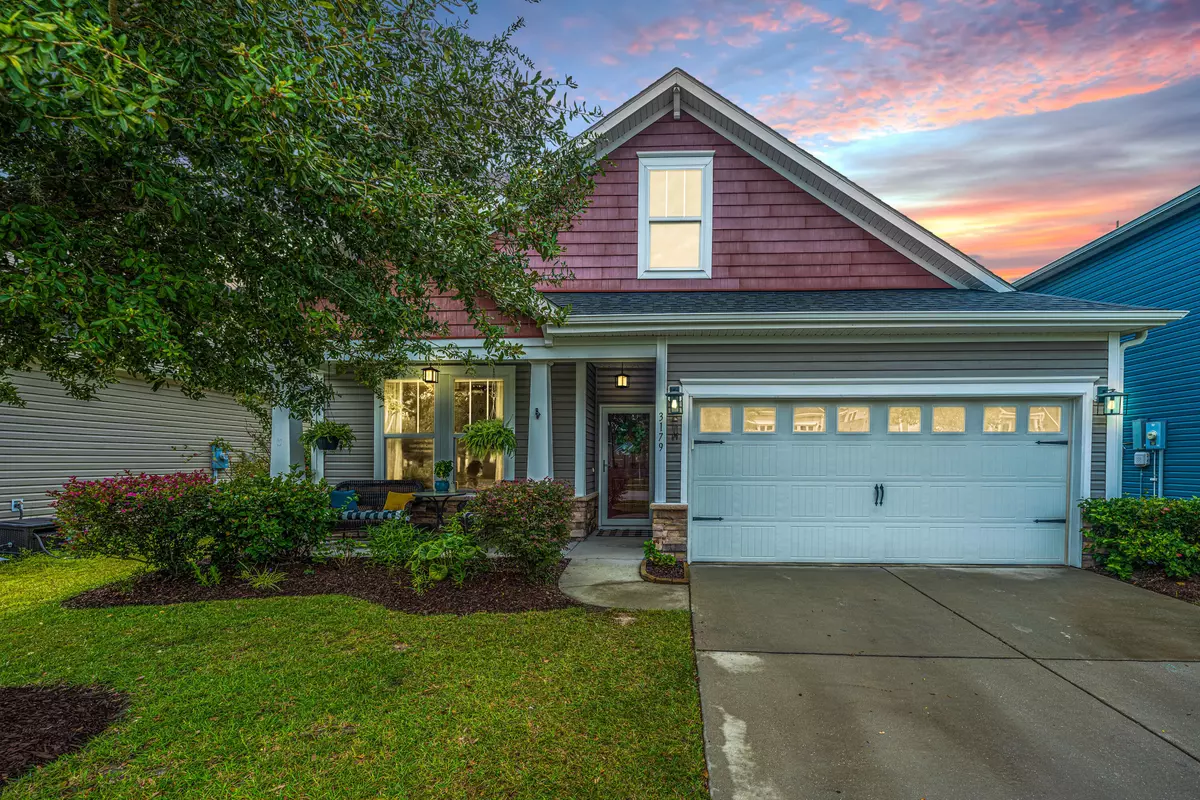Bought with Keller Williams Realty Charleston
$470,000
$475,000
1.1%For more information regarding the value of a property, please contact us for a free consultation.
3179 Timberline Dr Johns Island, SC 29455
3 Beds
2 Baths
1,631 SqFt
Key Details
Sold Price $470,000
Property Type Single Family Home
Listing Status Sold
Purchase Type For Sale
Square Footage 1,631 sqft
Price per Sqft $288
Subdivision Maybank Village
MLS Listing ID 23022173
Sold Date 10/25/23
Bedrooms 3
Full Baths 2
Year Built 2015
Lot Size 5,227 Sqft
Acres 0.12
Property Description
Nestled a short distance off of the Maybank Corridor and close to all of Johns Island's best restaurants and breweries, 3179 Timberline is exceptionally well maintained with hardwoods throughout the main living areas and primary bedroom. Beautiful custom built in cabinetry and shelving frame the entertainment portion of the living room and custom installed board and batten add unique definition to the entry way. As you walk into the open floor plan encompassing living, dining rooms and kitchen, tons of natural light pour in. A large chef's kitchen with stainless steel appliances and abundant custom built cabinet space is complimented by a large island and breakfast bar. The primary bedroom is huge with clear views of the lake out back. There's even plenty of space for a seating area.The primary bathroom consists of double vanities and a private toilet room. Two spacious guest rooms share a beautifully finished guest bathroom. Finally the serene fenced in backyard is beautifully manicured and landscaped with a custom built pergola and private gate to the "free to roam" HOA lawn beyond it. Finally, high ceilings in the attic with ply boards allow an abundance of storage space. Don't miss out on this incredible opportunity!
A $1,800 Lender Credit is available and will be applied towards the buyer's closing costs and pre-paids if the buyer chooses to use the seller's preferred lender. This credit is in addition to any negotiated seller concessions.
Location
State SC
County Charleston
Area 23 - Johns Island
Rooms
Master Bedroom Ceiling Fan(s), Walk-In Closet(s)
Interior
Interior Features Ceiling - Smooth, High Ceilings, Kitchen Island, Walk-In Closet(s), Ceiling Fan(s), Eat-in Kitchen, Family, Entrance Foyer, Great, Living/Dining Combo
Heating Forced Air
Cooling Central Air
Flooring Ceramic Tile, Wood
Laundry Laundry Room
Exterior
Garage Spaces 2.0
Fence Privacy, Fence - Wooden Enclosed
Utilities Available Berkeley Elect Co-Op, Charleston Water Service, Dominion Energy
Waterfront Description Pond
Roof Type Architectural
Porch Covered, Front Porch
Total Parking Spaces 2
Building
Lot Description High, Interior Lot
Story 1
Foundation Slab
Sewer Public Sewer
Water Private
Architectural Style Ranch, Traditional
Level or Stories One
New Construction No
Schools
Elementary Schools Angel Oak
Middle Schools Haut Gap
High Schools St. Johns
Others
Financing Any,Cash,Conventional
Read Less
Want to know what your home might be worth? Contact us for a FREE valuation!

Our team is ready to help you sell your home for the highest possible price ASAP






