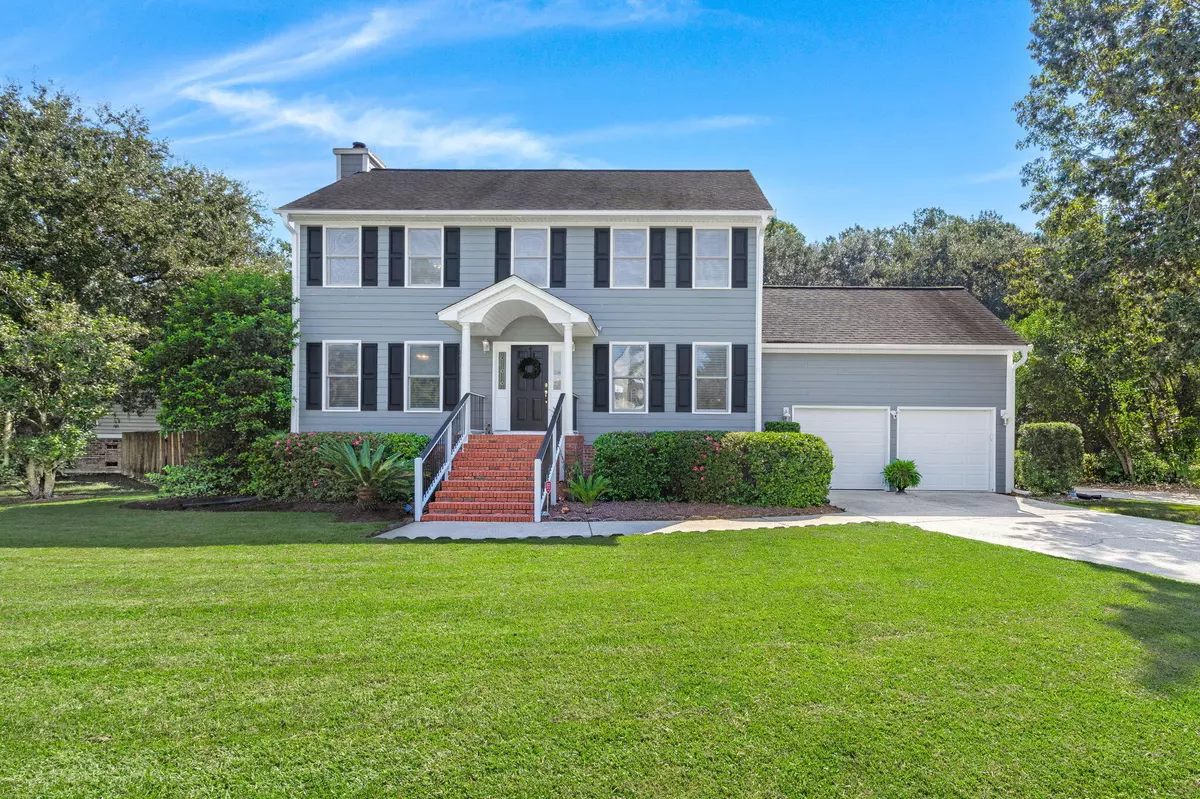Bought with Carriage Properties LLC
$575,000
$575,000
For more information regarding the value of a property, please contact us for a free consultation.
1732 W Sandcroft Dr Charleston, SC 29407
4 Beds
2.5 Baths
2,326 SqFt
Key Details
Sold Price $575,000
Property Type Single Family Home
Listing Status Sold
Purchase Type For Sale
Square Footage 2,326 sqft
Price per Sqft $247
Subdivision Rice Hollow
MLS Listing ID 23022252
Sold Date 11/07/23
Bedrooms 4
Full Baths 2
Half Baths 1
Year Built 1988
Lot Size 0.310 Acres
Acres 0.31
Property Description
Location, Location, Location. Centrally located in West Ashley with easy access to highway 61, 526 and 26, local shopping and activities. This 4 bedroom, 2.5 bathroom home has 2 year old hardiplank siding, 2 year old HVAC unit downstairs, 2 year old hardwood floors downstairs, 2 year old large deck on back of home, new gutters on whole home, full crawl space encapsulation done in August 2023. This home has a large family room with wood burning fireplace, eat in kitchen with tons of cabinet and counter space, a flex room that could be a formal living or dining room which is currently used as an office. Upstairs you will find 2 spacious secondary bedrooms with nice sized closets, a hall bath that has been updated recently. The huge primary bedroom features hardwood floors, walk-in closet,and primary bath with a garden tub/shower combo. The FROG is the 4th bedroom and is super spacious and has it's own mini split HVAC unit. There is a laundry room that leads to the 2 door, 1.5 car garage with lots of storage. Off the back of the home through the double doors is a spacious screened porch which leads to a large deck perfect for entertaining. This home has two driveways. One leading to the backyard perfect for RV, Boat or any type of storage. Rice Hollow is a super quiet neighborhood and there is no cut through traffic in front of this home.
Location
State SC
County Charleston
Area 11 - West Of The Ashley Inside I-526
Rooms
Primary Bedroom Level Upper
Master Bedroom Upper Ceiling Fan(s), Garden Tub/Shower, Walk-In Closet(s)
Interior
Interior Features Ceiling - Smooth, Garden Tub/Shower, Walk-In Closet(s), Ceiling Fan(s), Bonus, Eat-in Kitchen, Family, Formal Living, Entrance Foyer, Frog Attached, Great, Office, Pantry
Heating Electric
Cooling Central Air
Flooring Ceramic Tile, Wood
Fireplaces Number 1
Fireplaces Type Family Room, One
Laundry Laundry Room
Exterior
Exterior Feature Lighting
Garage Spaces 1.5
Fence Privacy, Fence - Wooden Enclosed
Community Features Trash
Utilities Available Charleston Water Service, Dominion Energy
Roof Type Architectural
Porch Deck, Front Porch, Screened
Total Parking Spaces 1
Building
Lot Description 0 - .5 Acre
Story 2
Foundation Crawl Space
Sewer Public Sewer
Water Public
Architectural Style Traditional
Level or Stories Two
New Construction No
Schools
Elementary Schools Springfield
Middle Schools C E Williams
High Schools West Ashley
Others
Financing Cash,Conventional,FHA
Special Listing Condition Flood Insurance
Read Less
Want to know what your home might be worth? Contact us for a FREE valuation!

Our team is ready to help you sell your home for the highest possible price ASAP






