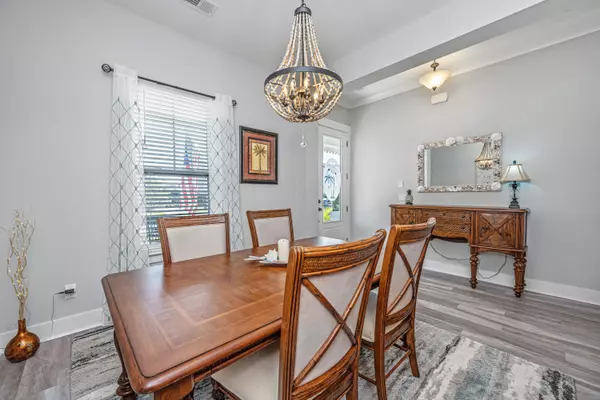Bought with Redfin Corporation
$459,900
$469,900
2.1%For more information regarding the value of a property, please contact us for a free consultation.
136 Callibluff Dr Summerville, SC 29486
3 Beds
2 Baths
1,829 SqFt
Key Details
Sold Price $459,900
Property Type Single Family Home
Listing Status Sold
Purchase Type For Sale
Square Footage 1,829 sqft
Price per Sqft $251
Subdivision Carnes Crossroads
MLS Listing ID 23022287
Sold Date 11/13/23
Bedrooms 3
Full Baths 2
Year Built 2020
Lot Size 7,840 Sqft
Acres 0.18
Property Description
Welcome home to this turnkey 1-story beach themed bungalow with a pond view. Loaded with upgrades and a spacious private fenced back yard. You'll notice the added exterior/porch details and upgraded landscaping as you enter. This home has a front loading (not back alley) 2-car insulated & drywalled garage with a huge amount of added built-in storage space. The current owners are using the front flex room as a formal dining room. The kitchen is upgraded with a 5 burner gas cooktop, range hood, a smart oven (convection, bake, broil & air fry options), quartz & granite countertops, under cabinet lighting, backsplash, and USB plugs. The family room has a gas fireplace & two TV pre-wires above plus a floor outlet. The spacious owner's suite has another TV pre-wire, built-in closetorganizers, a built-in makeup area, dual vanity and a large shower. The two secondary bedrooms have built-in shelving and one has a Murphy bed which will convey. The backyard has a custom spacious patio which is perfect for entertaining! ADDITIONAL UPGRADES INCLUDE...2" plantation blinds, upgraded ceiling fans & lighting, framed mirrors & elevated height counters in the bathrooms, screened in porch with a mounted TV, front & side lawn irrigation, 5" seamless aluminum gutters around both house and garage, tankless hot water heater, programmable SMART thermostat, Taex pest system in exterior walls, R19 wall insulation and R38 blown in the attic, and structural warranty from builder. A new elementary school was just opened at Carnes Crossroads. The amenities are fabulous with walking trails, playgrounds and a neighborhood pool. Additional amenities are planned for Carnes Crossroads. Convenient to the hospital, restaurants, medical offices, shopping and a short drive to historic Charleston and the beaches!
Location
State SC
County Berkeley
Area 74 - Summerville, Ladson, Berkeley Cty
Rooms
Primary Bedroom Level Lower
Master Bedroom Lower Ceiling Fan(s), Walk-In Closet(s)
Interior
Interior Features Ceiling - Smooth, Kitchen Island, Walk-In Closet(s), Ceiling Fan(s), Eat-in Kitchen, Family, Entrance Foyer, Separate Dining
Heating Forced Air, Natural Gas
Cooling Central Air
Fireplaces Number 1
Fireplaces Type Family Room, One
Laundry Laundry Room
Exterior
Garage Spaces 2.0
Fence Privacy, Fence - Wooden Enclosed
Community Features Park, Pool, Walk/Jog Trails
Utilities Available BCW & SA, Berkeley Elect Co-Op, City of Goose Creek
Roof Type Architectural
Porch Front Porch, Screened
Total Parking Spaces 2
Building
Lot Description 0 - .5 Acre
Story 1
Foundation Raised Slab
Sewer Public Sewer
Water Public
Architectural Style Cottage, Traditional
Level or Stories One
New Construction No
Schools
Elementary Schools Cane Bay
Middle Schools Cane Bay
High Schools Cane Bay High School
Others
Financing Cash,Conventional,FHA,VA Loan
Read Less
Want to know what your home might be worth? Contact us for a FREE valuation!

Our team is ready to help you sell your home for the highest possible price ASAP






