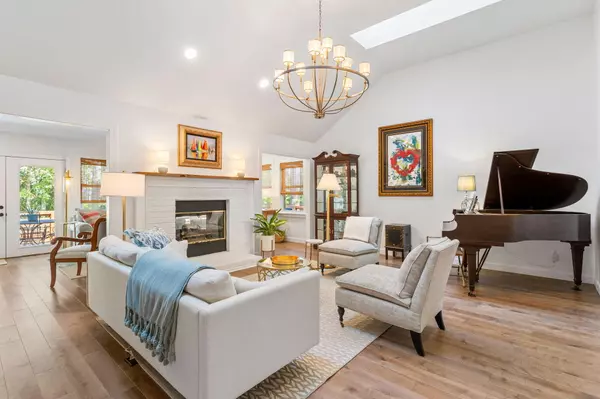Bought with Long & Foster Real Estate
$601,000
$595,000
1.0%For more information regarding the value of a property, please contact us for a free consultation.
4200 Buck Creek Ct North Charleston, SC 29420
3 Beds
3 Baths
2,832 SqFt
Key Details
Sold Price $601,000
Property Type Other Types
Sub Type Single Family Detached
Listing Status Sold
Purchase Type For Sale
Square Footage 2,832 sqft
Price per Sqft $212
Subdivision Coosaw Creek Country Club
MLS Listing ID 23022188
Sold Date 11/17/23
Bedrooms 3
Full Baths 3
Year Built 1996
Lot Size 0.570 Acres
Acres 0.57
Property Description
Remodeled to perfection! This charming brick home was stylishly updated in 2021 and is situated on a beautiful corner lot with a large fenced-in backyard. As you enter, you will notice the beautiful new hardwood floors throughout the living and dining room area. Vaulted ceilings and skylights provide abundant natural light and a spacious feeling. A dual sided fireplace separates the living room from the sunroom. The sunroom doors open onto a large deck perfect for entertaining. New Trex composite decking ensures long lasting, low maintenance enjoyment for years to come. The upgraded eat-in kitchen has all new countertops and appliances including dual ovens and a gas cooktop. The master suite is located on the main level with an incredible en-suite bathroom featuring double sinks,a steam shower, jetted tub and a walk-in closet with built in wood shelving. The second bedroom is located on the other side of the main level along with a full bathroom providing privacy while guests are visiting. Also on this side of the home is a study that can serve as an office or as an additional guest room with French doors, built in shelving and a Murphy bed. The laundry room features plenty of storage space and is conveniently located on the main level allowing for one-level living if desired. The FROG serves as your third bedroom suite and features an updated full bathroom, ample closet space and access to attic storage. This spacious room with new carpeting could also be used as a den or playroom. The two-car garage features an epoxy floor and additional storage space. This move-in ready home is conveniently located near Boeing, Joint Base Charleston, the airport, shopping, dining, and historic downtown Charleston. Coosaw Creek is a gated community with a full-service Country Club featuring golf, tennis, swimming, pickleball courts, dining and social opportunities.
Location
State SC
County Dorchester
Area 61 - N. Chas/Summerville/Ladson-Dor
Rooms
Primary Bedroom Level Lower
Master Bedroom Lower Ceiling Fan(s), Garden Tub/Shower, Walk-In Closet(s)
Interior
Interior Features Ceiling - Cathedral/Vaulted, Ceiling - Smooth, Garden Tub/Shower, Eat-in Kitchen, Family, Entrance Foyer, Frog Attached, Living/Dining Combo, Study, Sun
Heating Electric, Heat Pump
Cooling Central Air
Flooring Ceramic Tile, Wood
Fireplaces Number 1
Fireplaces Type Gas Log, One
Laundry Laundry Room
Exterior
Exterior Feature Lawn Irrigation
Garage Spaces 2.0
Fence Fence - Wooden Enclosed
Community Features Clubhouse, Club Membership Available, Gated, Golf Course, Golf Membership Available, Pool, Tennis Court(s), Trash
Utilities Available Dominion Energy, Dorchester Cnty Water and Sewer Dept
Roof Type Architectural
Porch Deck
Total Parking Spaces 2
Building
Lot Description .5 - 1 Acre, Level, Wooded
Story 2
Foundation Crawl Space
Sewer Public Sewer
Water Public
Architectural Style Traditional
Level or Stories One and One Half
New Construction No
Schools
Elementary Schools Joseph Pye
Middle Schools River Oaks
High Schools Ft. Dorchester
Others
Financing Cash,Conventional
Read Less
Want to know what your home might be worth? Contact us for a FREE valuation!

Our team is ready to help you sell your home for the highest possible price ASAP






