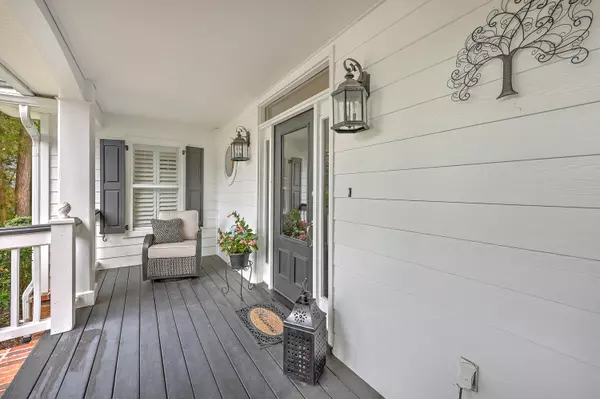Bought with Commercial Specialty Group
$528,000
$545,000
3.1%For more information regarding the value of a property, please contact us for a free consultation.
8645 Woodland Walk North Charleston, SC 29420
4 Beds
3.5 Baths
2,705 SqFt
Key Details
Sold Price $528,000
Property Type Single Family Home
Listing Status Sold
Purchase Type For Sale
Square Footage 2,705 sqft
Price per Sqft $195
Subdivision Coosaw Creek Country Club
MLS Listing ID 23018838
Sold Date 11/30/23
Bedrooms 4
Full Baths 3
Half Baths 1
Year Built 1998
Lot Size 0.260 Acres
Acres 0.26
Property Description
This beautiful home which is nestled on a private culd-de-sac in Coosaw Creek, will greet you with a meticulous lawn and curb appeal. As soon as you walk in, the open concept will impress you and your eyes will be drawn through the spacious living room, toward the sunroom and through to the peaceful woods. The kitchen offers an island, ample custom cabinetry, bar opening into the family room and a nice eat-in kitchen area. The master bedroom also opens to the sunroom and features a walk-in closet and master bathroom with separate tub and shower. You will enjoy sitting on the back deck, overlooking the backyard and the tree line. The remainder of the first floor offers an office / den and a formal dining room. The second floor has three additional bedrooms and two full bathrooms.An oversized two car garage completes this home with plenty of extra room for storage. This home is a must-see for buyers interested in country club living. Coosaw Creek is a coveted location for its golf course, pool, a restaurant, tennis courts, basketball courts, a playground, and a private security gate.
Location
State SC
County Dorchester
Area 61 - N. Chas/Summerville/Ladson-Dor
Rooms
Primary Bedroom Level Lower
Master Bedroom Lower Ceiling Fan(s), Garden Tub/Shower, Multiple Closets, Walk-In Closet(s)
Interior
Interior Features Ceiling - Smooth, Tray Ceiling(s), Kitchen Island, Walk-In Closet(s), Eat-in Kitchen, Family, Pantry, Separate Dining, Study, Sun
Heating Natural Gas
Cooling Central Air
Flooring Ceramic Tile, Wood
Fireplaces Number 1
Fireplaces Type Family Room, Gas Connection, One
Laundry Laundry Room
Exterior
Exterior Feature Lawn Irrigation
Garage Spaces 2.0
Community Features Clubhouse, Gated, Golf Course, Golf Membership Available, Pool, Security, Tennis Court(s)
Utilities Available Dominion Energy, Dorchester Cnty Water Auth
Roof Type Architectural
Porch Deck, Front Porch
Total Parking Spaces 2
Building
Lot Description 0 - .5 Acre, Cul-De-Sac, Level, Wooded
Story 2
Foundation Crawl Space
Sewer Public Sewer
Water Public
Architectural Style Traditional
Level or Stories Two
New Construction No
Schools
Elementary Schools Joseph Pye
Middle Schools River Oaks
High Schools Ft. Dorchester
Others
Financing Cash,Conventional,FHA,VA Loan
Read Less
Want to know what your home might be worth? Contact us for a FREE valuation!

Our team is ready to help you sell your home for the highest possible price ASAP






