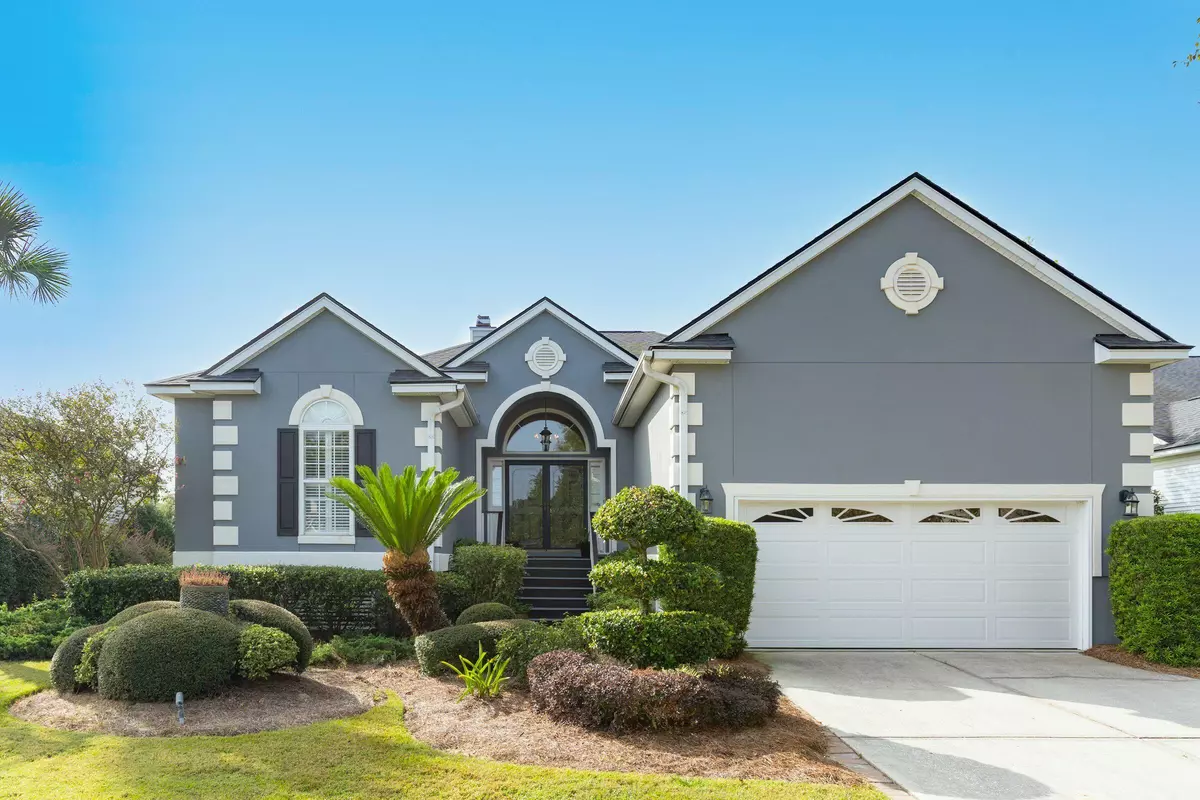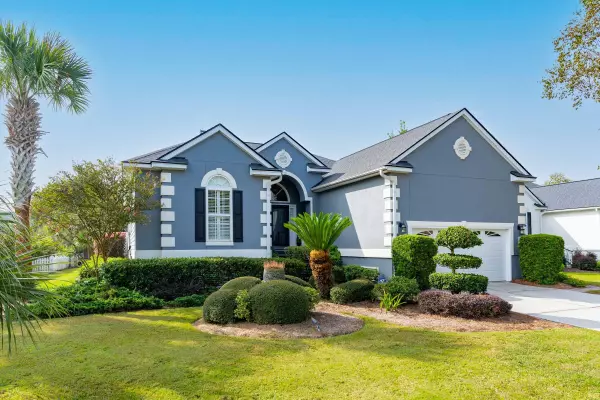Bought with AgentOwned Realty Preferred Group
$950,000
$950,000
For more information regarding the value of a property, please contact us for a free consultation.
1520 Carolina Jasmine Rd Mount Pleasant, SC 29464
3 Beds
2 Baths
2,437 SqFt
Key Details
Sold Price $950,000
Property Type Single Family Home
Sub Type Single Family Detached
Listing Status Sold
Purchase Type For Sale
Square Footage 2,437 sqft
Price per Sqft $389
Subdivision Seaside Farms
MLS Listing ID 23022864
Sold Date 12/04/23
Bedrooms 3
Full Baths 2
Year Built 2001
Lot Size 0.270 Acres
Acres 0.27
Property Description
One story living in the heart of Mt. Pleasant. This well maintained and beautifully landscaped residence sits on a serene pond and is just 10 minutes to the beaches of Isle of Palms and Sullivan's Island. Restaurants, shops and a supermarket are all within walking distance. Convenient to the Shops at Towne Center and just 10 miles to downtown Charleston. Open floor plan with beautiful hardwood floors make for easy entertaining. Large family room with fireplace, eat-in kitchen and a full dining room. Master bedroom has two large walk-in closets and a double vanity sink with built-ins. Two additional bedrooms share a full bath. A light and bright sunroom can be used as a home office, gym or an additional bedroom. A laundry room off the kitchen leads to the large 2 car garage.A screened porch and generous deck overlook the pond and the lush trees of the backyard, great for barbecues and family gatherings. Many closets and built-ins throughout the house provide for endless storage possibilities. Crawlspace beneath the home has been encapsulated and a termite bond is in place.
Location
State SC
County Charleston
Area 42 - Mt Pleasant S Of Iop Connector
Rooms
Master Bedroom Ceiling Fan(s), Multiple Closets, Walk-In Closet(s)
Interior
Interior Features High Ceilings, Kitchen Island, Walk-In Closet(s), Ceiling Fan(s), Eat-in Kitchen, Family, Separate Dining, Sun
Heating Heat Pump
Cooling Central Air
Flooring Wood
Fireplaces Number 1
Fireplaces Type Gas Log, Living Room, One
Laundry Laundry Room
Exterior
Exterior Feature Lawn Irrigation
Garage Spaces 2.0
Community Features Park, Pool, Walk/Jog Trails
Utilities Available Dominion Energy, Mt. P. W/S Comm
Waterfront Description Pond
Roof Type Asphalt
Porch Deck, Patio, Screened
Parking Type 2 Car Garage
Total Parking Spaces 2
Building
Lot Description .5 - 1 Acre
Story 1
Foundation Crawl Space
Sewer Public Sewer
Architectural Style Traditional
Level or Stories One
New Construction No
Schools
Elementary Schools Jennie Moore
Middle Schools Laing
High Schools Lucy Beckham
Others
Financing Any
Read Less
Want to know what your home might be worth? Contact us for a FREE valuation!

Our team is ready to help you sell your home for the highest possible price ASAP






