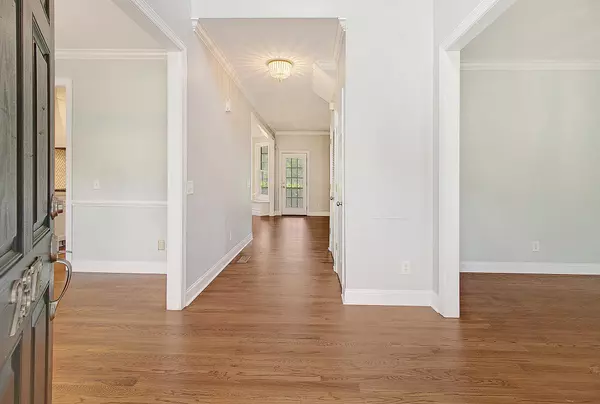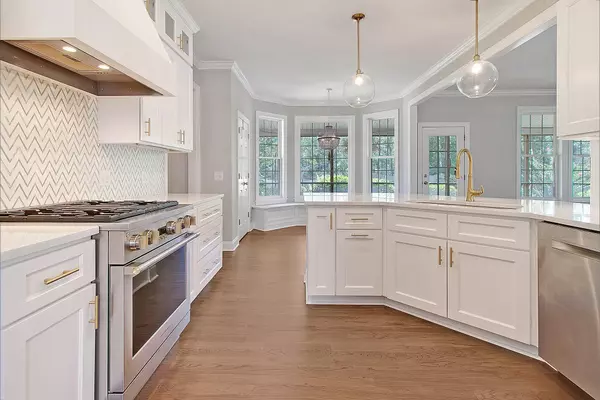Bought with Coldwell Banker Realty
$850,000
$875,000
2.9%For more information regarding the value of a property, please contact us for a free consultation.
2372 Bergeron Way Mount Pleasant, SC 29466
5 Beds
3.5 Baths
3,100 SqFt
Key Details
Sold Price $850,000
Property Type Single Family Home
Sub Type Single Family Detached
Listing Status Sold
Purchase Type For Sale
Square Footage 3,100 sqft
Price per Sqft $274
Subdivision Planters Pointe
MLS Listing ID 23018627
Sold Date 12/05/23
Bedrooms 5
Full Baths 3
Half Baths 1
Year Built 2003
Lot Size 0.290 Acres
Acres 0.29
Property Description
STUNNING MARSH FRONT home with huge screened-in porch, sturdy brick exterior, NEW gourmet kitchen, new cabinets, appliance and counter tops. Come see this spacious 5 bedroom 3 bath home with first floor mother in law/guest bedroom with adjoining full bath. This home has a study/office on the first floor as well as large dining room. The kitchen opens to family room with fireplace, both with gorgeous marsh views. The kitchen also features a gorgeous commercial style gas stove, breakfast area with built in seating, and stainless steel appliances. The owners have made many refreshing updates including light fixtures and door hardware to a home that already was well appointed with lots of hardwoods, tile, crown moldings, and trim. All 5 bedrooms are generous sized with great closet space ...Seller will give the buyer a $4200 carpet allowance and purchase a one-year home warranty up to $750 with an acceptable offer. Terms to be placed in the offer
Location
State SC
County Charleston
Area 41 - Mt Pleasant N Of Iop Connector
Region Saltwood
City Region Saltwood
Rooms
Master Bedroom Ceiling Fan(s), Garden Tub/Shower, Walk-In Closet(s)
Interior
Interior Features Ceiling - Smooth, Tray Ceiling(s), High Ceilings, Garden Tub/Shower, Walk-In Closet(s), Ceiling Fan(s), Bonus, Family, Entrance Foyer, Media, In-Law Floorplan, Office, Pantry, Separate Dining, Study, Utility
Heating Electric, Forced Air
Cooling Central Air
Flooring Ceramic Tile, Wood
Fireplaces Number 1
Fireplaces Type Family Room, Gas Connection, Gas Log, One
Laundry Laundry Room
Exterior
Garage Spaces 2.0
Fence Partial, Fence - Wooden Enclosed
Community Features Clubhouse, Club Membership Available, Fitness Center, Golf Membership Available, Pool, Tennis Court(s), Trash, Walk/Jog Trails
Utilities Available Dominion Energy, Mt. P. W/S Comm
Waterfront true
Waterfront Description Marshfront
Roof Type Architectural,Asphalt
Porch Deck, Front Porch, Screened
Total Parking Spaces 2
Building
Lot Description High
Story 2
Foundation Crawl Space
Sewer Public Sewer
Water Private
Architectural Style Traditional
Level or Stories Two
New Construction No
Schools
Elementary Schools Laurel Hill Primary
Middle Schools Cario
High Schools Wando
Others
Financing Relocation Property,Possible Trade,Any
Special Listing Condition Corporate Owned, Flood Insurance
Read Less
Want to know what your home might be worth? Contact us for a FREE valuation!

Our team is ready to help you sell your home for the highest possible price ASAP






