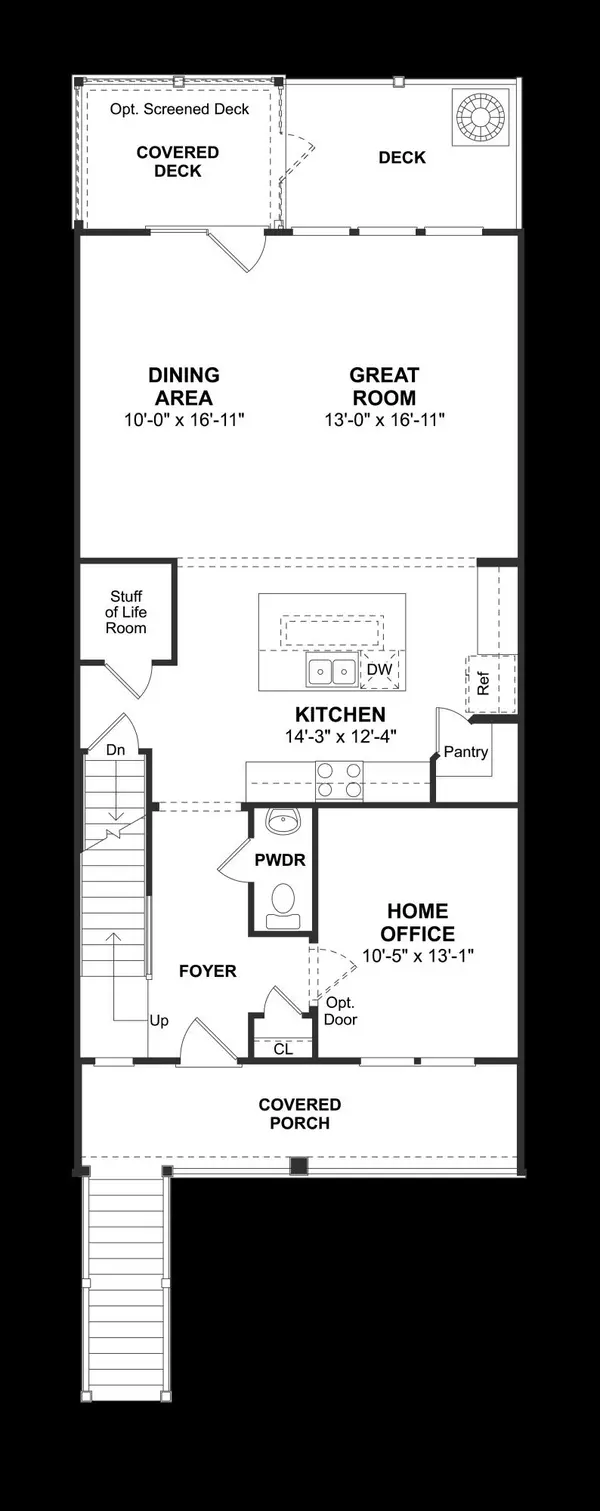Bought with Carolina One Real Estate
$690,000
$719,900
4.2%For more information regarding the value of a property, please contact us for a free consultation.
2256 Cultura Cir #319 Mount Pleasant, SC 29466
3 Beds
2.5 Baths
2,112 SqFt
Key Details
Sold Price $690,000
Property Type Single Family Home
Listing Status Sold
Purchase Type For Sale
Square Footage 2,112 sqft
Price per Sqft $326
Subdivision Liberty Hill Farm
MLS Listing ID 22021596
Sold Date 12/06/23
Bedrooms 3
Full Baths 2
Half Baths 1
Year Built 2022
Lot Size 2,178 Sqft
Acres 0.05
Property Description
CURRENTLY UNDER CONSTRUCTION! Welcome home to Liberty Hill Farm, one of the area's most sought-after communities located in the heart of Mount Pleasant. You will enjoy living a short drive from shops, restaurants, noted schools, historic downtown Charleston, and the beaches of Isle of Palms and Sullivan's Island. The charming townhome is a beautiful elevated 3 bedroom, 2.5 bath with a 4-car tandem drive-under garage and both front and a rear screened porch where you can enjoy the best of Lowcountry living. As you enter the home, to the left is a bright home office with a French door and as you pass through the hallway you'll enter into the kitchen complete with a gas stove, stainless steel appliances, large island, walk-in pantry with wood shelving, The kitchen overlooks the great rooback deck and screened porch. On the second floor you will find the spacious owner's suite featuring a tiled walk-in shower and large walk-in closet. There are two additional bedrooms on this level, along with a full bath and laundry room. This home has an elevator pre-wire included along with upgrades including quartz countertops, upgraded cabinets and hardwood laminate throughout the first floor. This homes is under construction with an estimated move in date of late Summer 2022. Liberty Hill Farm amenities will include a resort-style pool, miles of walking trails, picnic area with grills and a fire pit, playground and more.
Location
State SC
County Charleston
Area 41 - Mt Pleasant N Of Iop Connector
Rooms
Primary Bedroom Level Upper
Master Bedroom Upper Walk-In Closet(s)
Interior
Interior Features Ceiling - Smooth, High Ceilings, Elevator, Kitchen Island, Walk-In Closet(s), Entrance Foyer, Great, Office, Pantry
Heating Natural Gas
Cooling Central Air
Flooring Ceramic Tile, Laminate
Laundry Laundry Room
Exterior
Exterior Feature Elevator Shaft, Lawn Irrigation
Garage Spaces 4.0
Community Features Lawn Maint Incl, Park, Pool, Walk/Jog Trails
Utilities Available Dominion Energy, Mt. P. W/S Comm
Roof Type Architectural
Handicap Access Handicapped Equipped
Porch Deck, Front Porch, Porch - Full Front, Screened
Total Parking Spaces 4
Building
Lot Description 0 - .5 Acre, Wooded
Story 3
Foundation Raised
Sewer Public Sewer
Water Public
Level or Stories 3 Stories
Schools
Elementary Schools Jennie Moore
Middle Schools Laing
High Schools Wando
Others
Financing Cash,Conventional,VA Loan
Special Listing Condition 10 Yr Warranty, Flood Insurance
Read Less
Want to know what your home might be worth? Contact us for a FREE valuation!

Our team is ready to help you sell your home for the highest possible price ASAP






