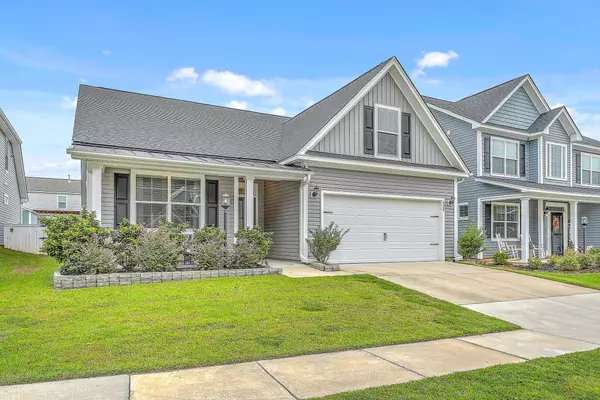Bought with Carolina Elite Real Estate
$355,000
$359,900
1.4%For more information regarding the value of a property, please contact us for a free consultation.
628 Pendleton Dr Moncks Corner, SC 29461
4 Beds
2 Baths
1,959 SqFt
Key Details
Sold Price $355,000
Property Type Single Family Home
Sub Type Single Family Detached
Listing Status Sold
Purchase Type For Sale
Square Footage 1,959 sqft
Price per Sqft $181
Subdivision Foxbank Plantation
MLS Listing ID 23022455
Sold Date 12/07/23
Bedrooms 4
Full Baths 2
Year Built 2018
Lot Size 6,098 Sqft
Acres 0.14
Property Description
Welcome Home to this turn-key, single story plus bonus room beauty in desirable Foxbank Plantation. Simple curb appeal will catch your eye. It is clear this home has pride of ownership. Once inside, the coastal laminate flooring leads you into the heart of the home and compliments the plentiful natural light. Upgraded finishing touches add to the classy feel of this home and include crown moulding, built-ins, wainscoting, elevated ceilings and custom light fixtures. The main living area is spacious and located across from the chef's kitchen, which allows for easy entertaining. Brilliant classic white upgraded shaker cabinets are harmonized with darker granite countertops. This kitchen has plenty of storage and counter space. Stainless steel appliances including gas range, and refrigeratorare included and compliment the kitchen aesthetic. A timeless white subway ceramic tile backsplash and custom pendant lighting gives a luxurious feel. There is a separate dining room opposite the kitchen with views of the private backyard through the added windows. In the rear of the home you'll find the Owner's Suite; separate from the rest of the bedrooms, you can truly unwind peacefully. The ensuite features tiled flooring, a huge soaking tub, separate shower, large dual vanity has cultured marble countertops and glistening white cabinets. The walk-in closet is spacious and will not disappoint. Two secondary good-sized bedrooms are located down a small hallway to the left of the foyer. A shared bathroom has a functional oversized vanity allowing for extra room to get ready, and extra storage. To the right of the foyer, is the laundry room and the hallway leading to the hardwood stairs up to the 4th bedroom/bonus room. The bonus room could be used as a second living room, office, private guest quarters or playroom. Downstairs also has several added closets and a drop zone to meet your storage needs.
The outside living space includes both, a full front porch, and a screened in porch for enjoying crisp fall mornings. The backyard is fully privacy fenced already for convenience, saving you in out of pocket costs. There is a large patio and is a clean slate for your ideal outdoor oasis. Simple landscaping is ideal for easy maintenance.
Foxbank has top of the line amenities including play parks, a pool overlooking a huge community lake, dog parks, walking trails, and so much more. Enjoy the convenience of shopping centers, restaurants, a new Publix and elementary school located within the community. Located close to military bases, highways, historic landmarks, recreational areas and so much more. Foxbank is the perfect community to call home!
Location
State SC
County Berkeley
Area 73 - G. Cr./M. Cor. Hwy 17A-Oakley-Hwy 52
Rooms
Primary Bedroom Level Lower
Master Bedroom Lower Ceiling Fan(s), Garden Tub/Shower, Walk-In Closet(s)
Interior
Interior Features Ceiling - Smooth, Tray Ceiling(s), High Ceilings, Garden Tub/Shower, Kitchen Island, Walk-In Closet(s), Ceiling Fan(s), Bonus, Eat-in Kitchen, Family, Entrance Foyer, Pantry, Separate Dining
Heating Natural Gas
Cooling Central Air
Flooring Ceramic Tile, Laminate
Laundry Laundry Room
Exterior
Garage Spaces 2.0
Fence Privacy, Fence - Wooden Enclosed
Community Features Clubhouse, Dog Park, Other, Park, Pool, Trash, Walk/Jog Trails
Utilities Available BCW & SA, Berkeley Elect Co-Op, Dominion Energy
Roof Type Architectural
Porch Patio, Front Porch, Porch - Full Front, Screened
Parking Type 2 Car Garage, Attached, Garage Door Opener
Total Parking Spaces 2
Building
Lot Description 0 - .5 Acre, Level
Story 2
Foundation Slab
Sewer Public Sewer
Water Public
Architectural Style Ranch, Traditional
Level or Stories Two
New Construction No
Schools
Elementary Schools Foxbank
Middle Schools Berkeley
High Schools Berkeley
Others
Financing Any,Cash,Conventional,FHA,VA Loan
Read Less
Want to know what your home might be worth? Contact us for a FREE valuation!

Our team is ready to help you sell your home for the highest possible price ASAP






