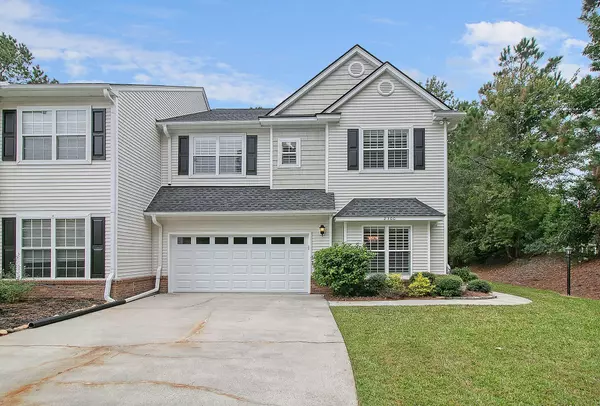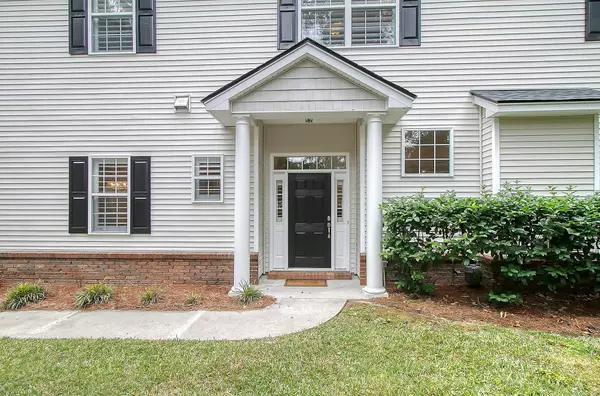Bought with ERA Wilder Realty Inc
$694,000
$699,000
0.7%For more information regarding the value of a property, please contact us for a free consultation.
2500 Draymohr Ct Mount Pleasant, SC 29466
4 Beds
2.5 Baths
2,432 SqFt
Key Details
Sold Price $694,000
Property Type Single Family Home
Listing Status Sold
Purchase Type For Sale
Square Footage 2,432 sqft
Price per Sqft $285
Subdivision Park West
MLS Listing ID 23023400
Sold Date 12/08/23
Bedrooms 4
Full Baths 2
Half Baths 1
Year Built 2003
Lot Size 6,969 Sqft
Acres 0.16
Property Description
Dive straight into upscale Mt. Pleasant living without lifting a finger. The dream home you've been waiting for is now within reach in sought-after Park West! Discover this nearly 2500 sq. ft. four bedroom townhome that perfectly redefines luxury living. Nestled at the end of a serene cul-de-sac, this home boasts generous lawns that wrap around this home offering massive privacy on this wooded lot. Its exterior has great curb appeal with a brand-new roof adorned with architectural shingles from 2022, complemented by a new gutter system fitted with top-tier LeafGuard. The landscaped back patio is perfect for gatherings, and the unusually long, wide driveway can accommodate all of your guests' cars. The attached two-car garage has been drywalled, painted, and boasts a new storm-resistantgarage door.
Step inside to experience a world transformed by impeccable renovations (2022). The entire home radiates elegance with its stunning wood laminate flooring, and a kitchen that's a chef's paradise. Here, high-end quartz countertops including a generous island, and a side counter boasts a high-end wine/beverage zone. The all-new appliances, including a high-end induction stove and oven with air fry settings, elevate everyday living. The sun-kissed eating area in the kitchen is surrounded by nature's palette, while the main living space illuminates with walls of windows and transoms. Every corner exudes luxury, from the Sherwin Williams designer paint and triple crown moldings to the custom plantation shutters. A cozy natural gas fireplace adds charm, while the primary bath offers an oasis of tranquillity with its quartz counters, custom cabinetry, spa-level shower, and European towel warmer. The home efficiently utilizes space with walk-in closets in the primary and secondary bedroom, and energy-efficient lighting throughout.
Life in Park West offers an experience, not just a residence. Enjoy a stress-free life with a low HOA and a plethora of amenities right at your doorstep. From pools, playgrounds, and tennis courts to miles of biking and jogging trails, recreation is never far away. The community proudly hosts award-winning schools from Pre-K to 8, with Wando High School and Oceanside Academy easily accessible. The sun, sand, and surf of Isle of Palms beach are just a short drive away, and for those culturally inclined, the charm of Historic Downtown Charleston awaits. Everyday conveniences like Costco, Starbucks, and numerous grocery stores and restaurants are right down the street. And for golf enthusiasts, plenty of courses lie in close proximity. Don't miss this once-in-a-lifetime opportunity to secure a home that is truly a jewel in Park West.
Location
State SC
County Charleston
Area 41 - Mt Pleasant N Of Iop Connector
Region Keswick
City Region Keswick
Rooms
Primary Bedroom Level Upper
Master Bedroom Upper Ceiling Fan(s), Garden Tub/Shower, Walk-In Closet(s)
Interior
Interior Features Ceiling - Smooth, High Ceilings, Kitchen Island, Walk-In Closet(s), Ceiling Fan(s), Eat-in Kitchen, Family, Pantry, Separate Dining
Heating Forced Air
Cooling Central Air
Flooring Ceramic Tile, Wood
Fireplaces Number 1
Fireplaces Type Family Room, Gas Log, One
Exterior
Exterior Feature Lawn Irrigation
Garage Spaces 2.0
Community Features Lawn Maint Incl, Park, Pool, Tennis Court(s), Trash, Walk/Jog Trails
Utilities Available Dominion Energy, Mt. P. W/S Comm
Roof Type Architectural
Porch Patio
Total Parking Spaces 2
Building
Lot Description 0 - .5 Acre, Cul-De-Sac, Level, Wooded
Story 2
Foundation Slab
Sewer Public Sewer
Water Public
Level or Stories Two
New Construction No
Schools
Elementary Schools Charles Pinckney Elementary
Middle Schools Cario
High Schools Wando
Others
Financing Any,Cash,Conventional,FHA,VA Loan
Read Less
Want to know what your home might be worth? Contact us for a FREE valuation!

Our team is ready to help you sell your home for the highest possible price ASAP






