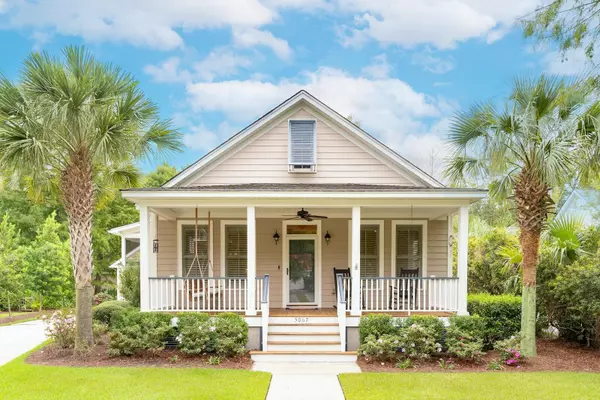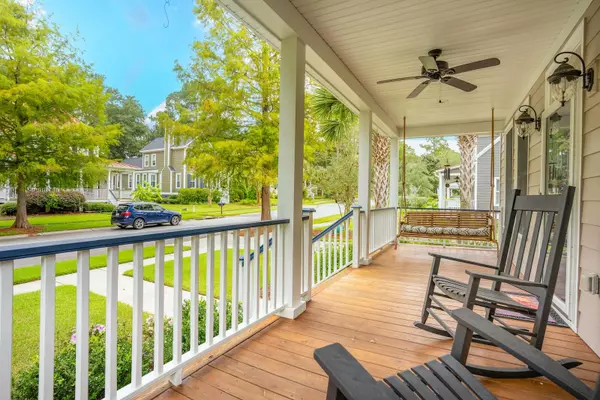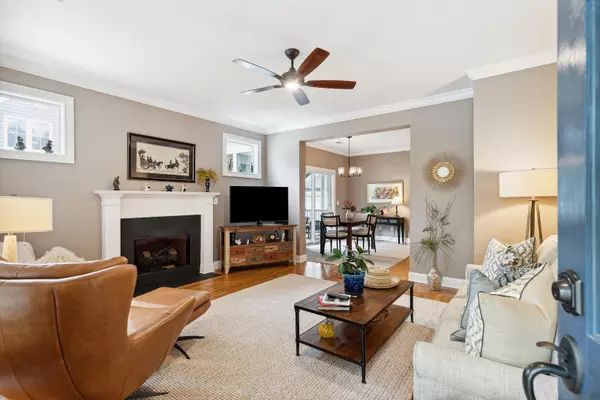Bought with PHD Properties
$578,000
$595,000
2.9%For more information regarding the value of a property, please contact us for a free consultation.
5067 Coral Reef Dr Johns Island, SC 29455
3 Beds
2 Baths
1,553 SqFt
Key Details
Sold Price $578,000
Property Type Single Family Home
Listing Status Sold
Purchase Type For Sale
Square Footage 1,553 sqft
Price per Sqft $372
Subdivision The Villages In St Johns Woods
MLS Listing ID 23022303
Sold Date 12/11/23
Bedrooms 3
Full Baths 2
Year Built 2004
Lot Size 9,147 Sqft
Acres 0.21
Property Description
Welcome home to 5067 Coral Reef Drive, a beautiful cottage-style home located in The Villages of St. John's Woods. The home features a freshly painted interior, all new appliances, renovated bathrooms and upgraded custom closet shelving. The charming front porch welcomes you into the home where you will be greeted by a living room featuring a gas fireplace. The floor plan features 10-foot ceilings and beautiful hardwood floors. A dining area is open to the eat-in kitchen which includes white cabinetry and granite countertops. The light-filled primary suite showcases two closets and a spa-like en suite bathroom. There are also two additional bedrooms and a guest bath. Outside, enjoy a morning cup of coffee on the spacious screened-in porch. There is also a detached one-car garage, carport and a private backyard with irrigation and a picket fence. Wonderful neighborhood amenities include a pool, pavilion, park and walking trails. Enjoy the best of Johns Island living just 15 minutes to historic downtown Charleston and 10 minutes to the James Island Municipal Course.
Location
State SC
County Charleston
Area 23 - Johns Island
Rooms
Primary Bedroom Level Lower
Master Bedroom Lower Ceiling Fan(s)
Interior
Interior Features Ceiling - Smooth, High Ceilings, Kitchen Island, Eat-in Kitchen, Family, Pantry
Heating Electric
Cooling Central Air
Flooring Ceramic Tile, Wood
Fireplaces Number 1
Fireplaces Type Great Room, One
Laundry Laundry Room
Exterior
Exterior Feature Lawn Irrigation
Garage Spaces 1.0
Community Features Clubhouse, Pool, Trash, Walk/Jog Trails
Utilities Available Berkeley Elect Co-Op, Charleston Water Service
Roof Type Architectural
Porch Front Porch, Screened
Total Parking Spaces 2
Building
Story 1
Foundation Crawl Space
Sewer Public Sewer
Water Public
Architectural Style Cottage
Level or Stories One
New Construction No
Schools
Elementary Schools Angel Oak
Middle Schools Haut Gap
High Schools St. Johns
Others
Financing Any
Read Less
Want to know what your home might be worth? Contact us for a FREE valuation!

Our team is ready to help you sell your home for the highest possible price ASAP






