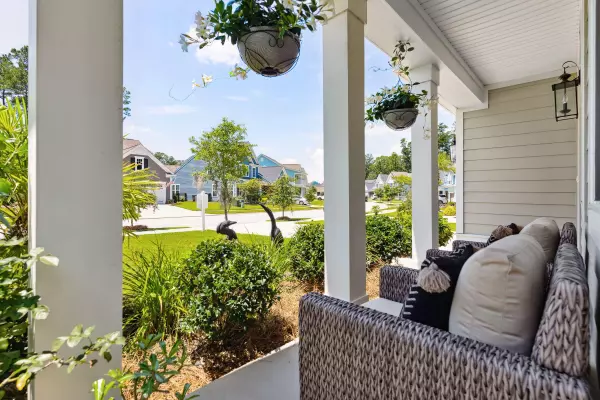Bought with Brand Name Real Estate
$526,000
$539,900
2.6%For more information regarding the value of a property, please contact us for a free consultation.
454 Coopers Hawk Dr Summerville, SC 29483
4 Beds
3.5 Baths
2,649 SqFt
Key Details
Sold Price $526,000
Property Type Single Family Home
Listing Status Sold
Purchase Type For Sale
Square Footage 2,649 sqft
Price per Sqft $198
Subdivision The Ponds
MLS Listing ID 23022795
Sold Date 12/11/23
Bedrooms 4
Full Baths 3
Half Baths 1
Year Built 2020
Lot Size 6,534 Sqft
Acres 0.15
Property Description
BETTER THAN NEW! Curb appeal galore with Palm trees and lush landscaping. A 4 bedroom, 3.5 bath home offering designer touches & updated lighting throughout. A bright foyer features shiplap and just off the foyer, through French doors, is a home office with elegant wainscoting. The beautiful, well-appointed kitchen & center island boasts a porcelain sink and cafe' seating. The large, open, living area features a gas fireplace with shiplap surround. The upgraded screened porch offers privacy; as the fenced yard backs to woods and offers a view of the pond. The extended patio is a great space for grilling out. A 1st floor owner's suite offers a private bath, dual sinks, soaking tub & separate shower and a large walk-in closet. The powder and laundry rooms complete the...... the 1st floor.
Upstairs are 3 additional, nicely sized bedrooms and 2 bathrooms. A large bonus area offering fantastic flex space for a kid's play room, extra living space and more! Enjoy TONS of storage in the attic with pull-down stairs and additional walk-in attic space. The Cassidy floorplan, by Crescent Homes, is their most popular! The Ponds neighborhood offers convenient access to Hwy 17 and Dorchester Rd. Community amenities include a historic farmhouse, resort-style pool, onsite YMCA, onsite fire station, ponds and hiking trails.
Location
State SC
County Dorchester
Area 63 - Summerville/Ridgeville
Rooms
Primary Bedroom Level Lower
Master Bedroom Lower Walk-In Closet(s)
Interior
Interior Features Ceiling - Smooth, High Ceilings, Kitchen Island, Walk-In Closet(s), Ceiling Fan(s), Bonus, Eat-in Kitchen, Family, Entrance Foyer, Game, Pantry, Separate Dining
Heating Natural Gas
Cooling Central Air
Flooring Ceramic Tile, Laminate
Fireplaces Number 1
Fireplaces Type Family Room, Gas Log, One
Laundry Laundry Room
Exterior
Garage Spaces 2.0
Fence Vinyl
Community Features Pool, Trash, Walk/Jog Trails
Utilities Available Dominion Energy, Dorchester Cnty Water Auth
Waterfront Description Pond
Roof Type Architectural
Porch Patio, Front Porch, Screened
Total Parking Spaces 2
Building
Lot Description 0 - .5 Acre, Interior Lot
Story 2
Foundation Slab
Sewer Public Sewer
Water Public
Architectural Style Traditional
Level or Stories Two
New Construction No
Schools
Elementary Schools Sand Hill
Middle Schools Gregg
High Schools Summerville
Others
Financing Cash,Conventional
Read Less
Want to know what your home might be worth? Contact us for a FREE valuation!

Our team is ready to help you sell your home for the highest possible price ASAP






