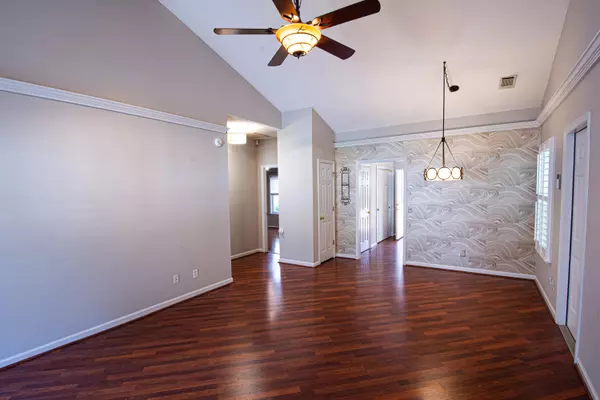Bought with Carolina One Real Estate
$270,000
$269,999
For more information regarding the value of a property, please contact us for a free consultation.
100 Bridgetown Rd #3a Goose Creek, SC 29445
2 Beds
2 Baths
1,130 SqFt
Key Details
Sold Price $270,000
Property Type Single Family Home
Sub Type Single Family Attached
Listing Status Sold
Purchase Type For Sale
Square Footage 1,130 sqft
Price per Sqft $238
Subdivision Crowfield Plantation
MLS Listing ID 23022966
Sold Date 12/15/23
Bedrooms 2
Full Baths 2
Year Built 2001
Lot Size 1,742 Sqft
Acres 0.04
Property Description
Welcome to your new home in the heart of Goose Creek! This charming 2-bedroom, 2-bathroom condo at 100 Bridgetown, Unit 3a, offers the perfect blend of comfort, convenience, and affordability. Perfect for someone wanting a ground floor with no steps. Upon entering, you'll be greeted by wood floors throughout, vaulted ceiling, and a gas fireplace to cozy up by. The kitchen features beautiful white countertops, stainless steel fridge and dishwasher, and a gas stove. Off the kitchen is the backdoor to the fenced in backyard. Two spacious bedrooms with wood floors. Off the living room is the door to the attached garage with storage space. Roof is 2023.This duplex is located on a quiet cul-de-sac close to grocery stores, dining, and entertainment. Enjoy Crowfield Plantation amenities with optional membership.
Location
State SC
County Berkeley
Area 73 - G. Cr./M. Cor. Hwy 17A-Oakley-Hwy 52
Rooms
Master Bedroom Ceiling Fan(s), Garden Tub/Shower, Walk-In Closet(s)
Interior
Interior Features Ceiling - Blown, Ceiling - Cathedral/Vaulted, Garden Tub/Shower, Walk-In Closet(s), Living/Dining Combo, Pantry
Heating Electric
Cooling Central Air
Flooring Wood
Fireplaces Number 1
Fireplaces Type Gas Log, Living Room, One
Exterior
Garage Spaces 1.0
Fence Privacy
Community Features Clubhouse, Club Membership Available, Golf Membership Available, Lawn Maint Incl, Trash, Walk/Jog Trails
Utilities Available BCW & SA, Berkeley Elect Co-Op
Roof Type Architectural
Handicap Access Handicapped Equipped
Porch Covered, Front Porch
Parking Type 1 Car Garage, Garage Door Opener
Total Parking Spaces 1
Building
Lot Description 0 - .5 Acre, Cul-De-Sac, Level
Story 1
Foundation Slab
Sewer Public Sewer
Water Private
Level or Stories One
New Construction No
Schools
Elementary Schools Westview
Middle Schools Westview
High Schools Stratford
Others
Financing Cash,Conventional,FHA,VA Loan
Read Less
Want to know what your home might be worth? Contact us for a FREE valuation!

Our team is ready to help you sell your home for the highest possible price ASAP






