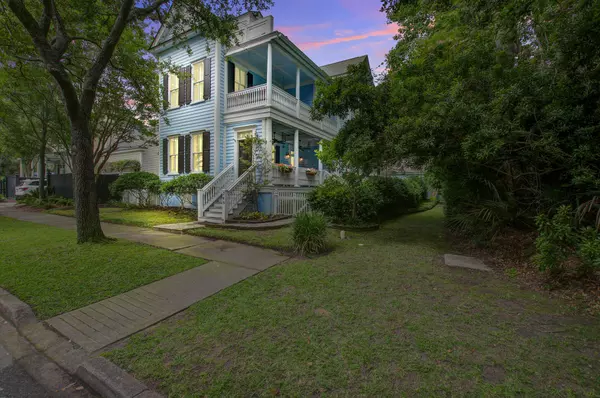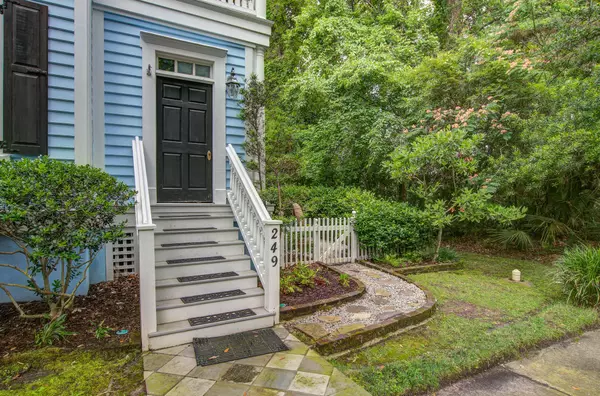Bought with The Exchange Company, LLC
$1,515,000
$1,649,000
8.1%For more information regarding the value of a property, please contact us for a free consultation.
249 Ponsbury Rd Mount Pleasant, SC 29464
4 Beds
3.5 Baths
2,792 SqFt
Key Details
Sold Price $1,515,000
Property Type Single Family Home
Sub Type Single Family Detached
Listing Status Sold
Purchase Type For Sale
Square Footage 2,792 sqft
Price per Sqft $542
Subdivision Ion
MLS Listing ID 23011457
Sold Date 12/18/23
Bedrooms 4
Full Baths 3
Half Baths 1
Year Built 1999
Lot Size 7,405 Sqft
Acres 0.17
Property Description
This lovelyl I'on home has a private lot overlooking the Rookery bird sanctuary! Beautiful, gourmet kitchen with Quartzite counters, a wine cooler, updated appliances and gorgeous cabinets! Master is downstairs, with 600 sf of bonus space on the third level which could be used for a fifth bedroom or even a studio, media room, office, or playroom. New roof, downstairs HVAC is only 2 years old. The other HVAC has been replaced in the last 5 years as well. There is a 2 car garage with a motorized bike rack, and small air conditioner for cooling the garage. Plus there is a separate outbuilding for storage; lots of outdoor space including charming flower gardens with gravel walkways ,piazza, and patio overlooking the sanctuary. This home has beenwell maintained and has lots of extras,extras, such as heart-pine floors and gas logs and stone fireplace surround; built-in bookcases in the great room, master bedroom, and front bedroom; and laundry sink. There are many parks, walking trails, and restaurants within strolling distance. The pool and tennis courts are only one block away. Please see notes for items that do not convey!
Location
State SC
County Charleston
Area 42 - Mt Pleasant S Of Iop Connector
Rooms
Primary Bedroom Level Lower
Master Bedroom Lower Ceiling Fan(s), Garden Tub/Shower, Walk-In Closet(s)
Interior
Interior Features Ceiling - Smooth, High Ceilings, Walk-In Closet(s), Ceiling Fan(s), Eat-in Kitchen, Great, Office, Pantry, Separate Dining
Heating Heat Pump
Cooling Central Air
Flooring Ceramic Tile, Wood
Fireplaces Number 1
Fireplaces Type Family Room, Gas Log, Great Room, One
Laundry Laundry Room
Exterior
Exterior Feature Lawn Irrigation
Garage Spaces 2.0
Fence Fence - Wooden Enclosed
Community Features Dock Facilities, Pool, Tennis Court(s), Trash, Walk/Jog Trails
Utilities Available Dominion Energy, Mt. P. W/S Comm
Roof Type Architectural
Porch Front Porch, Wrap Around
Parking Type 2 Car Garage, Detached
Total Parking Spaces 2
Building
Story 3
Sewer Public Sewer
Water Public
Architectural Style Charleston Single
Level or Stories 3 Stories
New Construction No
Schools
Elementary Schools James B Edwards
Middle Schools Moultrie
High Schools Lucy Beckham
Others
Financing Cash,Conventional
Read Less
Want to know what your home might be worth? Contact us for a FREE valuation!

Our team is ready to help you sell your home for the highest possible price ASAP






