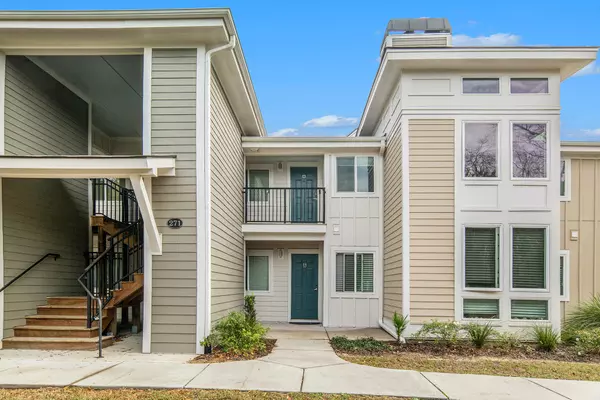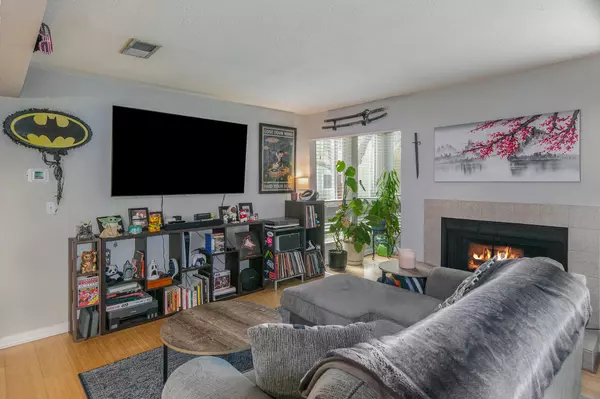Bought with Matt O'Neill Real Estate
$368,500
$375,000
1.7%For more information regarding the value of a property, please contact us for a free consultation.
271 Alexandra Dr #6 Mount Pleasant, SC 29464
2 Beds
2 Baths
976 SqFt
Key Details
Sold Price $368,500
Property Type Single Family Home
Listing Status Sold
Purchase Type For Sale
Square Footage 976 sqft
Price per Sqft $377
Subdivision East Bridge Town Lofts
MLS Listing ID 23026216
Sold Date 12/19/23
Bedrooms 2
Full Baths 2
Year Built 1986
Property Description
Come live your best life in the heart of Mt Pleasant! This well-maintained condo is quintessential Charleston living! This two bedroom, two bathroom ground floor unit in the East Bridge Lofts community features resort style condo living at its best. Fabulous location just a quick hop over the bridge into downtown Charleston, 15 minutes to the beaches and access to all of the shopping and dining options that Mt Pleasant has to offer. This well maintained condo features bamboo flooring throughout the living areas! The spacious owner's suite has a roomy ensuite bathroom and large closet. On the other side of the open concept living area is the second bedroom and bathroom which are well appointed with great storage as well.Enjoy the cozy gas log fireplace in the living room as well as the flexible sunroom space! You are sure to enjoy the many community amenities too such as the resort style clubhouse with a pool, fitness center, dog park and tennis courts! Truly move in ready!
Location
State SC
County Charleston
Area 42 - Mt Pleasant S Of Iop Connector
Rooms
Primary Bedroom Level Lower
Master Bedroom Lower Ceiling Fan(s)
Interior
Interior Features Ceiling Fan(s), Eat-in Kitchen, Family, Living/Dining Combo, Separate Dining, Sun
Heating Heat Pump
Cooling Central Air
Flooring Ceramic Tile, Wood, Bamboo
Fireplaces Number 1
Fireplaces Type Gas Log, Living Room, One
Laundry Laundry Room
Exterior
Community Features Dog Park, Fitness Center, Lawn Maint Incl, Park, Pool, Tennis Court(s), Trash
Utilities Available Dominion Energy
Roof Type Architectural,Asphalt
Building
Story 1
Foundation Slab
Sewer Public Sewer
Water Public
Level or Stories One
New Construction No
Schools
Elementary Schools Jane Edwards
Middle Schools Moultrie
High Schools Lucy Beckham
Others
Financing Any,Cash,Conventional
Read Less
Want to know what your home might be worth? Contact us for a FREE valuation!

Our team is ready to help you sell your home for the highest possible price ASAP






