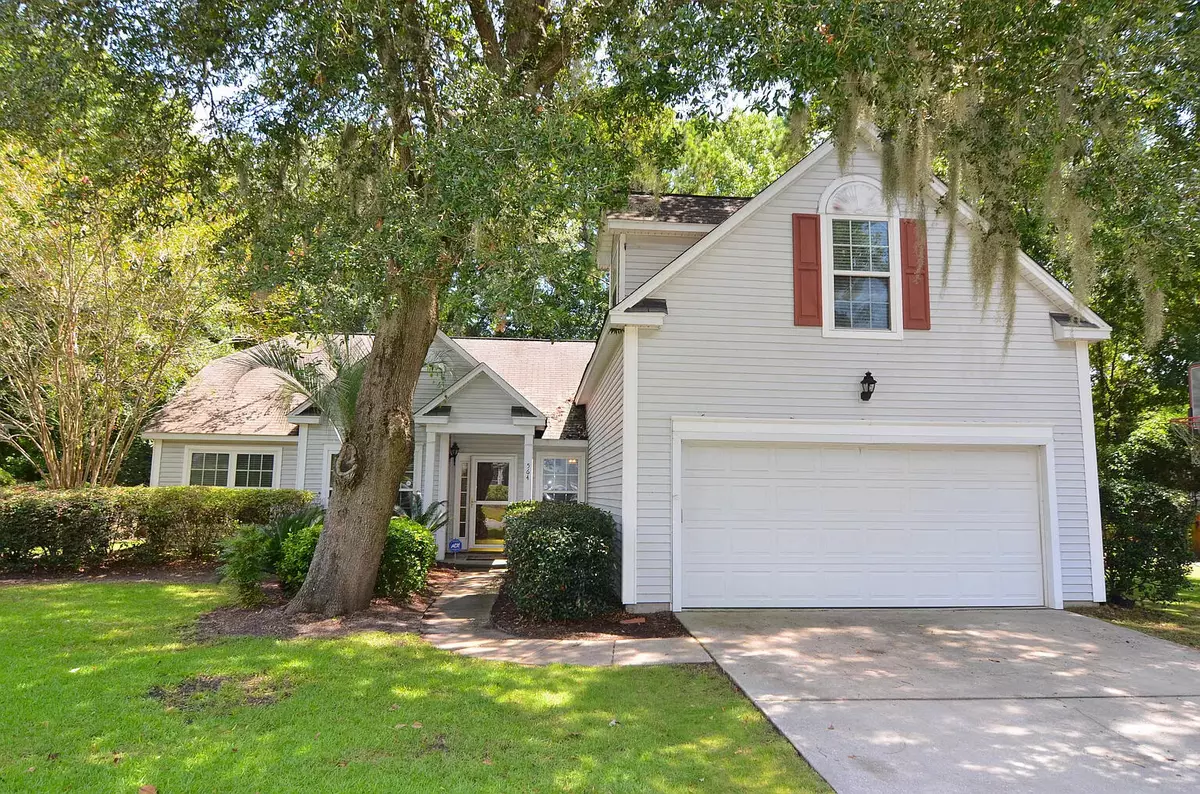Bought with Compass Carolinas, LLC
$625,000
$625,000
For more information regarding the value of a property, please contact us for a free consultation.
564 Oak Park Dr Mount Pleasant, SC 29464
4 Beds
2 Baths
1,832 SqFt
Key Details
Sold Price $625,000
Property Type Single Family Home
Sub Type Single Family Detached
Listing Status Sold
Purchase Type For Sale
Square Footage 1,832 sqft
Price per Sqft $341
Subdivision Oak Park
MLS Listing ID 23022633
Sold Date 12/26/23
Bedrooms 4
Full Baths 2
Year Built 1999
Lot Size 0.270 Acres
Acres 0.27
Property Description
Spacious, open and bright 3 bedroom with additional FROG room that can be used as a 4th bedroom/study/workspace home in the heart of Mount Pleasant. The home has been renovated with faux wood wide plank porcelain floors throughout. A chef's open kitchen with new appliances, white shaker cabinets and a modern black backsplash, leathered quartz neutral counters, and all matte black finishes in this farmhouse chic design. Large 2 car garage with plenty of storage and a HUGE super private backyard with plenty of room for a pool or custom porch.Use preferred lender to buy this home and receive an incentive towards your closing costs!
Location
State SC
County Charleston
Area 42 - Mt Pleasant S Of Iop Connector
Rooms
Primary Bedroom Level Lower
Master Bedroom Lower Ceiling Fan(s), Garden Tub/Shower, Walk-In Closet(s)
Interior
Interior Features Ceiling - Smooth, Garden Tub/Shower, Walk-In Closet(s), Ceiling Fan(s), Eat-in Kitchen, Frog Attached, Great, Pantry, Separate Dining
Heating Electric, Heat Pump
Cooling Central Air
Flooring Vinyl, Wood
Fireplaces Number 1
Fireplaces Type Great Room, One, Wood Burning
Laundry Laundry Room
Exterior
Exterior Feature Stoop
Garage Spaces 2.0
Community Features Trash
Utilities Available Dominion Energy, Mt. P. W/S Comm
Roof Type Asphalt
Parking Type 2 Car Garage, Attached, Garage Door Opener
Total Parking Spaces 2
Building
Lot Description 0 - .5 Acre, Interior Lot
Story 1
Foundation Slab
Sewer Public Sewer
Water Public
Architectural Style Traditional
Level or Stories One and One Half
New Construction No
Schools
Elementary Schools Belle Hall
Middle Schools Laing
High Schools Wando
Others
Financing Any
Read Less
Want to know what your home might be worth? Contact us for a FREE valuation!

Our team is ready to help you sell your home for the highest possible price ASAP






