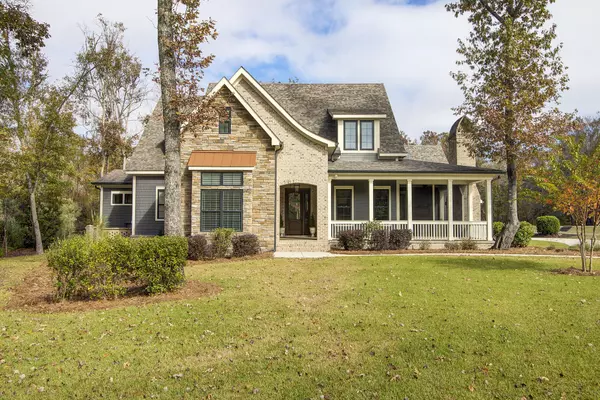Bought with Carolina One Real Estate
$1,330,000
$1,470,000
9.5%For more information regarding the value of a property, please contact us for a free consultation.
8644 Scottish Troon Ct North Charleston, SC 29420
5 Beds
4.5 Baths
5,693 SqFt
Key Details
Sold Price $1,330,000
Property Type Other Types
Sub Type Single Family Detached
Listing Status Sold
Purchase Type For Sale
Square Footage 5,693 sqft
Price per Sqft $233
Subdivision Coosaw Creek Country Club
MLS Listing ID 23025969
Sold Date 12/28/23
Bedrooms 5
Full Baths 4
Half Baths 1
Year Built 2016
Lot Size 0.700 Acres
Acres 0.7
Property Description
Nestled on Coosaw Creek Country Club's 11th hole and private woods and wetlands, this executive, custom built Tudor-style home is sure to check all of the boxes of your dream home. Upon entry, you are greeted by a beautiful front porch & custom mahogany door opening to a beautiful foyer. To the left is a home office & powder room and to the right is a beautiful dining room opening to a glass wall showcasing your very own temperature-controlled wine room as well as glass windows that open up to the side porch for an open bar. The large kitchen is well-suited for a chef with a Thermador pro range, & Monogram Advantium oven as well a beautiful Calcutta gold marble backsplash. The shiplap-clad & beamed ceilings frame up the kitchen beautifully with skylights allowing in the natural light &opens to the great room with fireplace. Ten-foot glass doors open completely and disappear to allow the screen porch to be completely open to the inside, making your entertaining space even larger. The screen porch is perfect for watching football on those chilly days with infrared heaters built into the ceiling. It is also perfect for lounging on summer days in the shade while watching others play in the beautiful saltwater pool. Offering over 1200 sf of outdoor porch space, this home is perfect for outdoor gatherings, especially by the outdoor wood fireplace where the bar area is located. The primary bedroom is downstairs and features a large sitting room as well as an incredible bathroom retreat with a 104" Kohler SOK infinity edge tub for 2 that fills from the ceiling. The shower is made of Carrara marble features 3 shower heads & a steam generator. The 800-sf guest suite above the garage is perfect for in-laws or visiting friends and family offering plenty of privacy & its own full bath. Upstairs, at the top of the staircase is a kids loft with built-in bunk beds and plenty of storage for crafts! There are 3 additional bedrooms upstairs, 2 of which are set up Jack & Jill style with a water closet, separate walk in shower, and 4 sinks - enough for 4 children to share! The third upstairs bedroom is an en suite. Finally, the 3-car plus garage is generously sized with fresh epoxy floors, built in cabinetry and 8 foot tall doors to fit the largest of vehicles. Come enjoy the lifestyle that Coosaw Creek Country Club has to offer with an Arthur Hills-designed 18-hole golf course, a complete golf practice facility equipped with a natural grass driving range, a chipping and a putting green, clubhouse with restaurant & bar, junior Olympic sized pool, tennis, basketball, & plenty of social events throughout the year!
Location
State SC
County Dorchester
Area 61 - N. Chas/Summerville/Ladson-Dor
Rooms
Primary Bedroom Level Lower
Master Bedroom Lower Ceiling Fan(s), Dual Masters, Walk-In Closet(s)
Interior
Interior Features Beamed Ceilings, Ceiling - Cathedral/Vaulted, Ceiling - Smooth, High Ceilings, Garden Tub/Shower, Kitchen Island, Walk-In Closet(s), Wine Cellar, Ceiling Fan(s), Bonus, Eat-in Kitchen, Family, Entrance Foyer, Great, Media, Office, Separate Dining, Study, Utility
Heating Heat Pump
Cooling Central Air
Flooring Marble, Wood
Fireplaces Number 2
Fireplaces Type Living Room, Other (Use Remarks), Two
Exterior
Exterior Feature Lawn Irrigation
Garage Spaces 3.0
Fence Fence - Metal Enclosed
Pool In Ground
Community Features Clubhouse, Club Membership Available, Gated, Golf Course, Golf Membership Available, Pool, Security, Tennis Court(s), Trash
Utilities Available Dominion Energy, Dorchester Cnty Water and Sewer Dept, Dorchester Cnty Water Auth
Roof Type Architectural
Porch Patio, Front Porch, Screened
Total Parking Spaces 3
Private Pool true
Building
Lot Description .5 - 1 Acre, Cul-De-Sac, On Golf Course, Wooded
Story 2
Foundation Raised Slab
Sewer Public Sewer
Water Public
Architectural Style Traditional, Tudor
Level or Stories Two
New Construction No
Schools
Elementary Schools Eagle Nest
Middle Schools River Oaks
High Schools Ft. Dorchester
Others
Financing Relocation Property,Cash,Conventional
Read Less
Want to know what your home might be worth? Contact us for a FREE valuation!

Our team is ready to help you sell your home for the highest possible price ASAP






