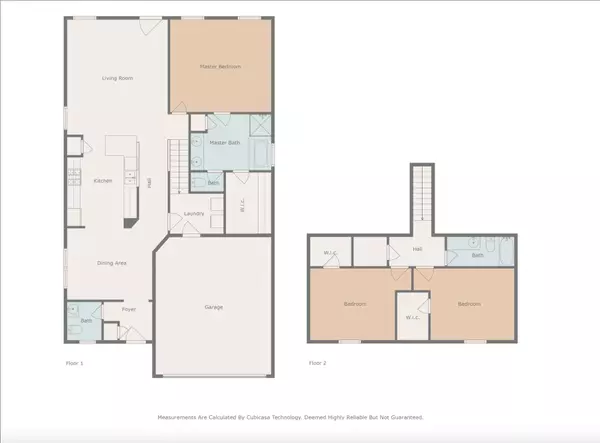Bought with Keller Williams Realty Chas. Islands
$350,000
$355,000
1.4%For more information regarding the value of a property, please contact us for a free consultation.
175 Clydesdale Cir Summerville, SC 29486
3 Beds
2.5 Baths
1,854 SqFt
Key Details
Sold Price $350,000
Property Type Single Family Home
Listing Status Sold
Purchase Type For Sale
Square Footage 1,854 sqft
Price per Sqft $188
Subdivision Mackey Farms
MLS Listing ID 23023802
Sold Date 01/05/24
Bedrooms 3
Full Baths 2
Half Baths 1
Year Built 2021
Lot Size 6,969 Sqft
Acres 0.16
Property Description
**Assumable VA loan at 2.625%. Must be VA eligible**Discover the charm of 175 Clydesdale Circle, nestled in the charming neighborhood of Mackey Farms in the heart of Summerville. The main floor is graced by the owner's suite, a haven of relaxation, complemented by an ensuite bath with a luxurious garden tub. The kitchen, brimming with sunlight, is a chef's delight and a hub for gatherings. Venture upstairs to find the additional bedrooms, each promising comfort and style, as well as another full bathroom. Step outside to a fenced backyard, ideal for serene moments or lively get-togethers.The home's prime location offers unparalleled convenience, being in close proximity to I-26, the vibrant Nexton Shops, and the bustling Azalea Square. It's a 25-mile drive to the vibrant heart of downtown Charleston, rich in history and culture. Additionally, the pristine beaches of Folly, IOP, and Sullivans are within an hour's drive, perfect for weekend getaways or spontaneous beach days.
Location
State SC
County Berkeley
Area 74 - Summerville, Ladson, Berkeley Cty
Rooms
Primary Bedroom Level Lower
Master Bedroom Lower Ceiling Fan(s), Garden Tub/Shower, Walk-In Closet(s)
Interior
Interior Features Ceiling - Smooth, High Ceilings, Garden Tub/Shower, Walk-In Closet(s), Family, Entrance Foyer, Pantry, Separate Dining
Heating Natural Gas
Cooling Central Air
Flooring Vinyl
Laundry Laundry Room
Exterior
Garage Spaces 2.0
Community Features Dog Park, Park
Utilities Available BCW & SA, Berkeley Elect Co-Op
Roof Type Fiberglass
Total Parking Spaces 2
Building
Lot Description 0 - .5 Acre
Story 2
Foundation Slab
Sewer Public Sewer
Water Public
Architectural Style Traditional
Level or Stories Two
New Construction No
Schools
Elementary Schools Carolyn Lewis
Middle Schools Carolyn Lewis
High Schools Cane Bay High School
Others
Financing Any
Special Listing Condition 10 Yr Warranty
Read Less
Want to know what your home might be worth? Contact us for a FREE valuation!

Our team is ready to help you sell your home for the highest possible price ASAP






