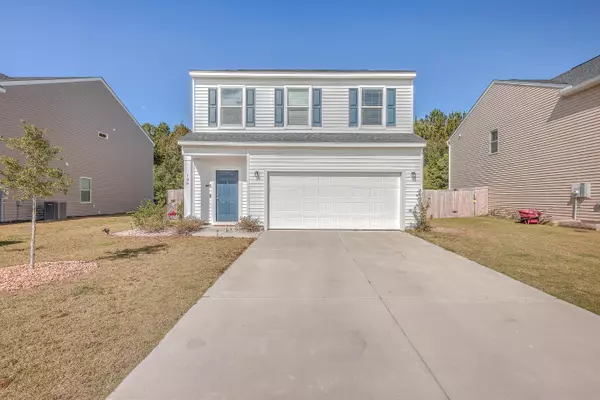Bought with Trident Real Estate, LLC
$340,000
$340,000
For more information regarding the value of a property, please contact us for a free consultation.
188 Cypress Plantation Rd Moncks Corner, SC 29461
3 Beds
2.5 Baths
1,620 SqFt
Key Details
Sold Price $340,000
Property Type Single Family Home
Sub Type Single Family Detached
Listing Status Sold
Purchase Type For Sale
Square Footage 1,620 sqft
Price per Sqft $209
Subdivision Strawberry Station
MLS Listing ID 23025343
Sold Date 01/10/24
Bedrooms 3
Full Baths 2
Half Baths 1
Year Built 2022
Lot Size 6,969 Sqft
Acres 0.16
Property Description
Welcome home to this like-new property in Strawberry Station! Be greeted at the front with low maintenance landscaping & a cozy front porch. Once inside you'll fall in love with the open layout including durable luxury vinyl plank flooring & plentiful windows allowing natural light to highlight this beautiful home. The kitchen in a chef's dream & features plentiful white cabinets, ceramic subway tile backsplash, quartz countertops & upgraded stainless steel appliances. A functional island overlooks the separate dining & living room, making this home the perfect social setting for entertaining. Upstairs the owner's suite is spacious & includes a huge walk-in closet, & ensuite which boasts a dual vanity with upgraded quartz countertops, & an oversized tiled shower. The additional 2 bedroomsare generously sized & also upstairs, in addition to a full laundry room! A highlight of this home is the private backyard oasis. The yard is fully fenced in, & backs up to protected woodlands for added privacy. Strawberry Station does have an HOA but it does allow for boats & RV's to be parked on the homeowner's property, a rarity with HOA's! The community is centrally located & offers easy access to all the Charleston area has to offer, to include Joint Base Charleston, Boeing, Volvo, the airport, area beaches, & the vibrant downtown area. Don't miss this opportunity, schedule a showing TODAY!
Location
State SC
County Berkeley
Area 72 - G.Cr/M. Cor. Hwy 52-Oakley-Cooper River
Rooms
Primary Bedroom Level Upper
Master Bedroom Upper Ceiling Fan(s), Walk-In Closet(s)
Interior
Interior Features Ceiling - Smooth, High Ceilings, Kitchen Island, Walk-In Closet(s), Eat-in Kitchen, Family, Entrance Foyer, Pantry
Heating Electric
Cooling Central Air
Laundry Laundry Room
Exterior
Garage Spaces 2.0
Community Features Trash, Walk/Jog Trails
Utilities Available BCW & SA, Berkeley Elect Co-Op
Roof Type Asphalt
Porch Patio
Total Parking Spaces 2
Building
Lot Description 0 - .5 Acre, Wetlands, Wooded
Story 2
Foundation Slab
Sewer Public Sewer
Water Public
Architectural Style Traditional
Level or Stories Two
New Construction No
Schools
Elementary Schools Foxbank
Middle Schools Sedgefield Intermediate
High Schools Goose Creek
Others
Financing Cash,Conventional,FHA,VA Loan
Read Less
Want to know what your home might be worth? Contact us for a FREE valuation!

Our team is ready to help you sell your home for the highest possible price ASAP






